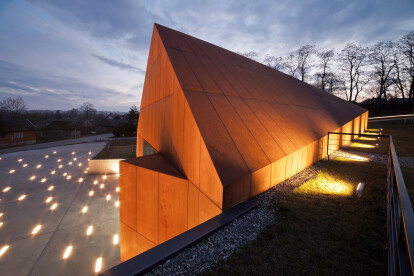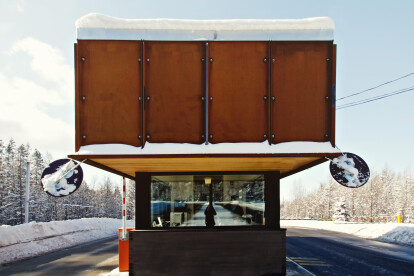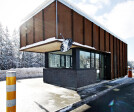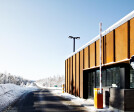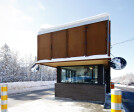Cortensteelfacadesolutions
An overview of projects, products and exclusive articles about cortensteelfacadesolutions
Project • By Herbst Architects • Private Houses
K VALLEY HOUSE
Project • By AFT Arquitectos • Wineries
Navarro Correas Winery
Project • By Studio Farris Architects • Libraries
City Library Bruges
Project • By R+D Studio • Private Houses
PRIMERA
Project • By Studio Kalamar • Offices
Administrative Centre Jesenice
Project • By Modal Design • Private Houses
Walnut Residence
Project • By Castillo Miras Arquitectos • Memorials
Tower restoration in Huercal-Overa
Project • By Nizio Design International • Museums
The Ulma Family Museum of Poles Saving Jewish People during World War II
Project • By ARCHITECTURES AMIOT-LOMBARD • Private Houses
Restructuring of the former presbytery Lantenne-Vertière
Project • By ROCCO VALENTINI ARCHITECTURE • Private Houses
Restored 19th century home with corten addition
Project • By GRAS Reynés Arquitectos • Private Houses
Kubik Extension
Project • By Ector Hoogstad Architecten • Concert Halls
New pop venue Gebr. de Nobel, Leiden The Netherlands
Project • By DMOA Architecten • Private Houses
The Corten House
Project • By STGM - St-Gelais Montminy + Associés / Architectes • Car Parks
Valcartier Corten Steel Sentry Box
Project • By BGD Architects • Private Houses



































