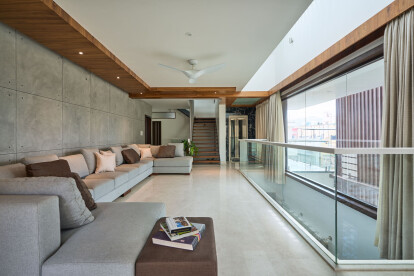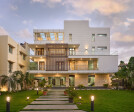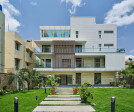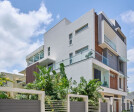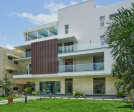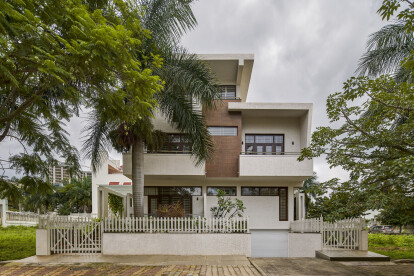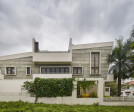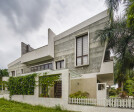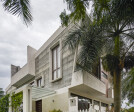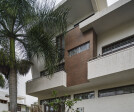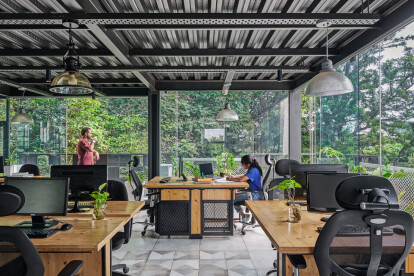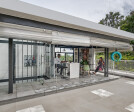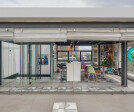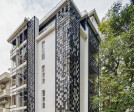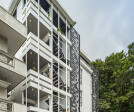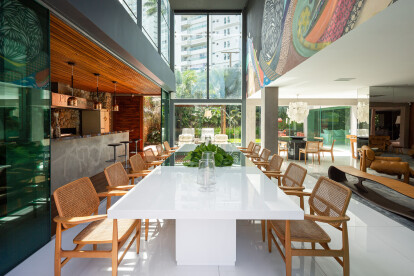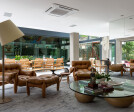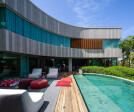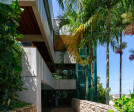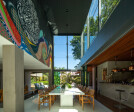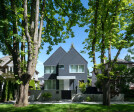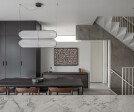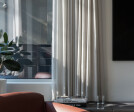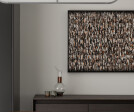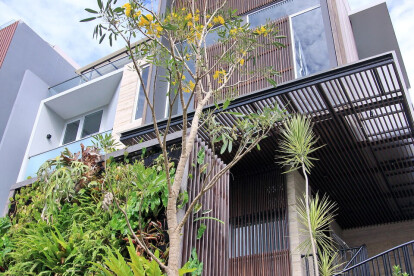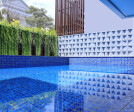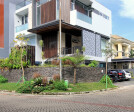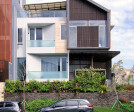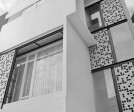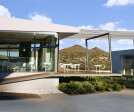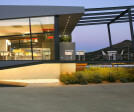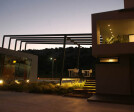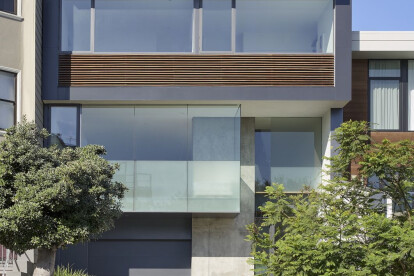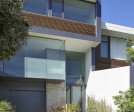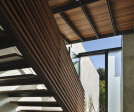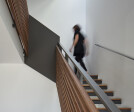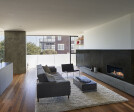#contemporaryarchitecture
An overview of projects, products and exclusive articles about #contemporaryarchitecture
Project • By TAU Arquitetos • Private Houses
ITA HOUSE
Project • By Bjella Architecture • Private Houses
Modern Home on a Mountain Vineyard
Project • By Lucio Fleury Arquitetura • Residential Landscape
HOUSE IN JUQUEHY
Project • By Int Hab architecture + design Studio • Private Houses
Wilasa
Project • By Int Hab architecture + design Studio • Private Houses
Linear House
Project • By Int Hab architecture + design Studio • Offices
Intuitive Workspace
Project • By Risco Singular Arquitectura Lda • Housing
RiscoWhite
Project • By Sidney Quintela Architecture + Urban Planning • Private Houses
Casa do Parque
Project • By Redwall Design Studio • Private Houses
The Grey Grotto
Project • By WNDR Architecture Design Inc. • Private Houses
Kerrisdale Gables
Project • By Indrawan Designworks • Private Houses
J House
Project • By Baft-Boom Research & Design Circle • Apartments
MAAN Residential Building
Project • By Architektur Staehelin, Gisin + Partner AG • Housing
Elbisstrasse Single Family House
Project • By Architectural Studio Ivana Lukovic • Pump stations
Bespoke Petrol Station
Project • By Terry & Terry Architecture • Private Houses















