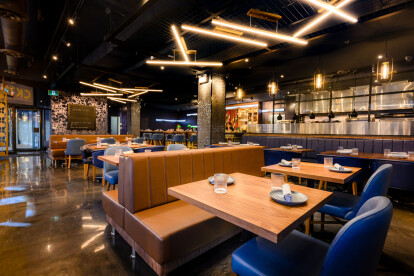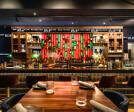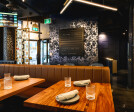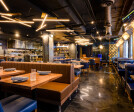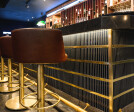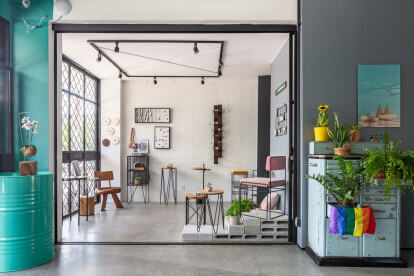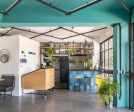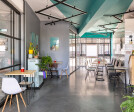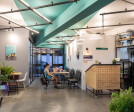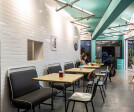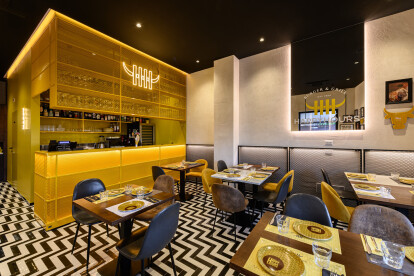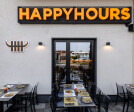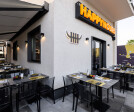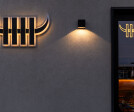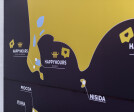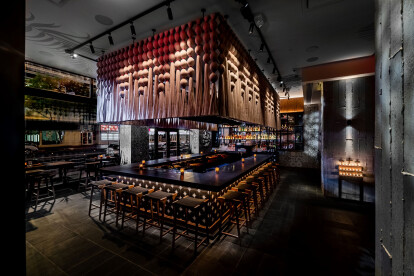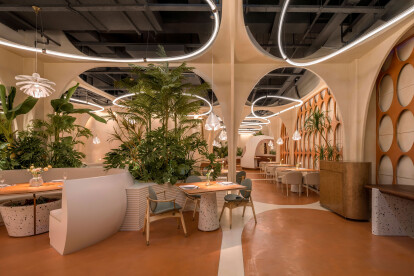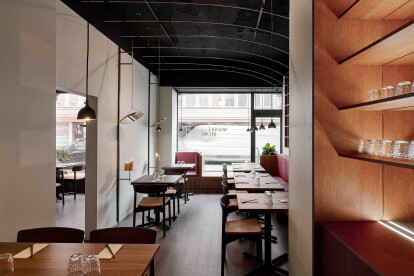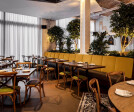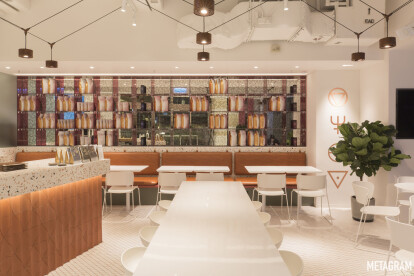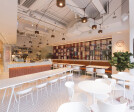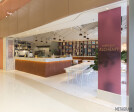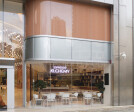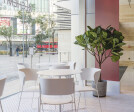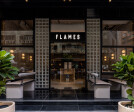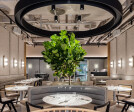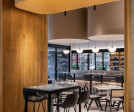Contemporary restaurant design
An overview of projects, products and exclusive articles about contemporary restaurant design
Project • By Abeco Building Group • Restaurants
CKTL & Co.
Project • By Ateliê Monolito • Restaurants
Galeria Norte / North Gallery
Project • By manuarino architettura design comunicazione • Restaurants
Happy Hours
Shake Shanghai
Project • By COOOP. • Restaurants
6HEAD, Sydney. Restaurant Design - Australia
News • News • 17 Aug 2023
MI VIDA restaurant concept presents an interior steeped in culture and colour
Project • By Creativ Interior Studio • Shops
Pasticceria by Il Calcio, Bucharest
News • News • 27 Dec 2022
Linkchance Architects highlights Arabesque arches and flowing rhythms in the M11 Huayang restaurant
News • News • 30 Nov 2022
Noodle Story by Yatofu Creatives offers a 'curio cabinet' of new and nostalgic experiences
Project • By Bergmeyer • Restaurants
Trade
Project • By Metagram • Restaurants
Espresso Alchemy Nina Tower
Project • By Metagram • Restaurants
Flames Hung To Road
Project • By Bergmeyer • Restaurants
Shake Shack Somerville, MA
Project • By Taller ADG Alonso de Garay • Restaurants
Damian Restaurant
Project • By DEEPSTREAM DESIGNS, INC • Shopping Centres
