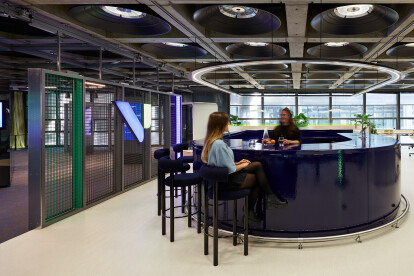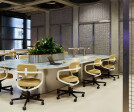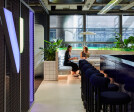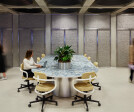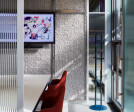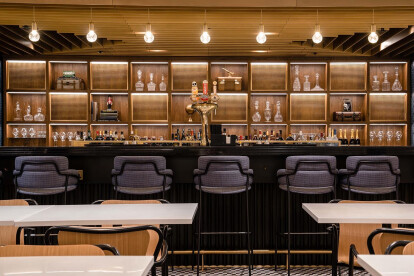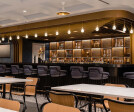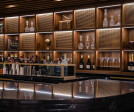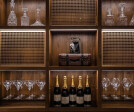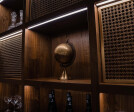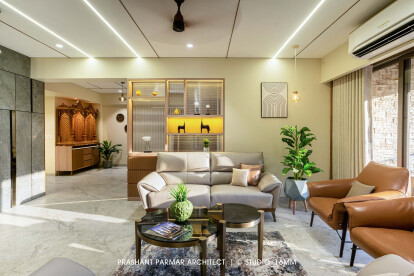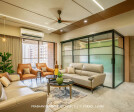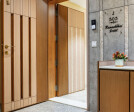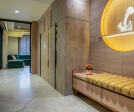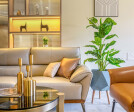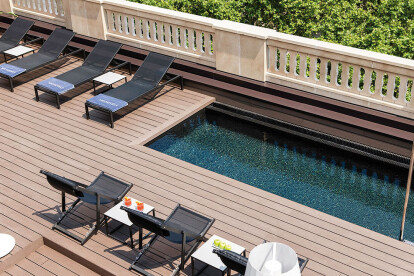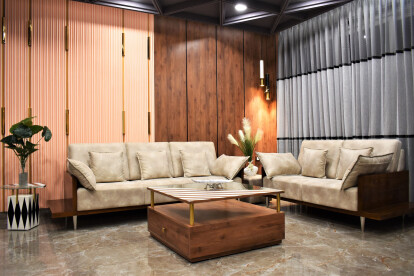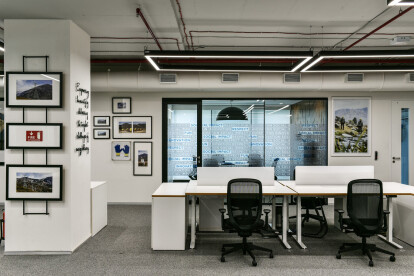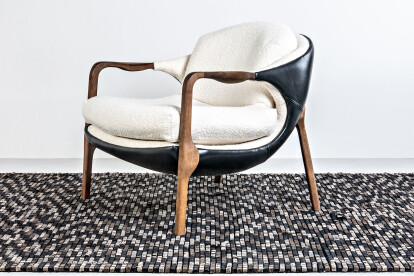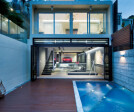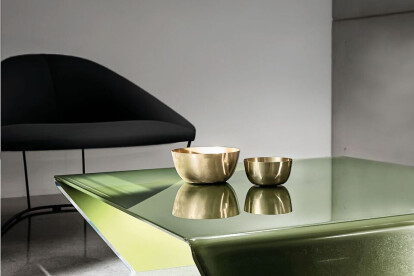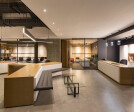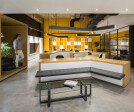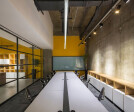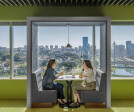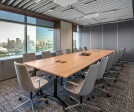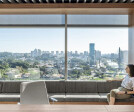Contemporary interior design
An overview of projects, products and exclusive articles about contemporary interior design
Project • By Banker Wire • Offices
Velonetic Hub at Lloyd’s of London Building
Project • By Banker Wire • Bars
American Express Centurion Lounge
Project • By Prashant Parmar Architect • Apartments
Modern Simplicity at Shilp Shaligram In Ahmedabad
Project • By Alcove Design Consultants • Offices
Indian Broadcasting and Digital Foundation
Project • By Willis Pember Architects • Apartments
Aspen Alps 215
H10 URQUINAONA Plaza
Project • By A.J Architects • Apartments
Modish Hue
Project • By Alcove Design Consultants • Offices
Sterlite Power Office Mumbai
Product • By HOOKL und STOOL • Sila Armchair
Sila Armchair
Project • By Millimeter Interior Design Limited • Private Houses
House in Sai Kung
Product • By Sovet Italia • Rubino
Rubino
Project • By AshariArchitects • Bars
Upcycle Cafe ( Ferdowsi Cafe )
Project • By AshariArchitects • Offices
HonarShahre Aftab Cineplex / Office
Project • By Perkins&Will • Offices
Willis Towers Watson Latin America Headquarters
Project • By AshariArchitects • Bars
