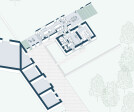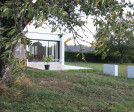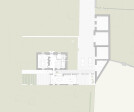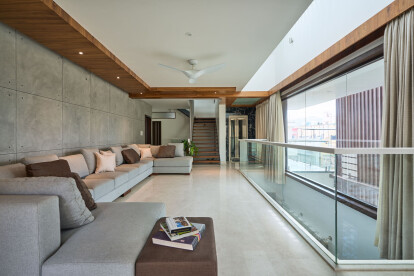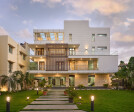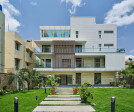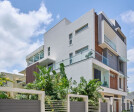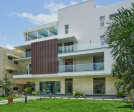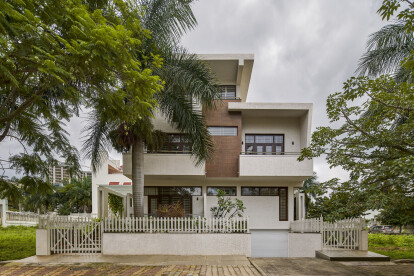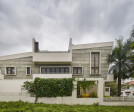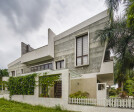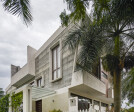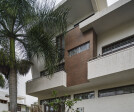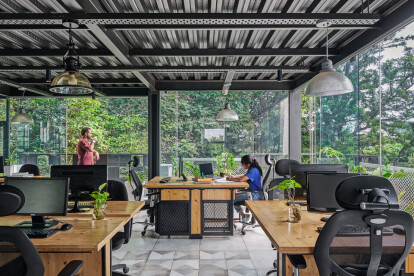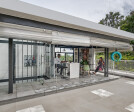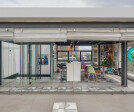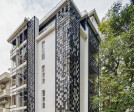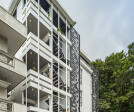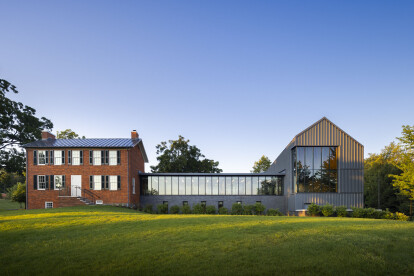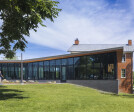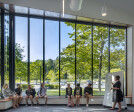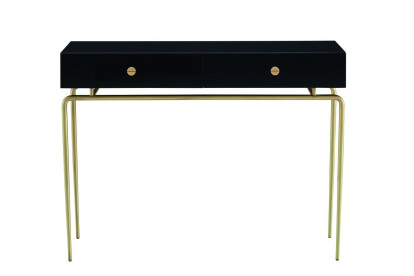#contemporary design
An overview of projects, products and exclusive articles about #contemporary design
Project • By Design Kacheri • Private Houses
Siri residence
Project • By hethos • Private Houses
Maison Saint-Laurent
Product • By Ligne Roset • PUKKA
PUKKA
Project • By Int Hab architecture + design Studio • Private Houses
Wilasa
Project • By Int Hab architecture + design Studio • Private Houses
Linear House
Project • By Int Hab architecture + design Studio • Private Houses
Casa Pequena
Project • By Int Hab architecture + design Studio • Offices
Intuitive Workspace
Project • By 5AM Spatial Design Studio • Art Galleries
Oever gallery
Product • By Ligne Roset • KASHIMA - All-foam seating
KASHIMA - All-foam seating
Project • By Patterns • Universities
Cadigan Hub
Project • By TAM - Guillermo Elgart • Private Houses
Casa 388
Project • By In2design • Private Houses
Villa on the gulf of Finland
Product • By Ligne Roset • CLOUDS
CLOUDS
Project • By GBBN Architects Inc. • Universities
Penn State Behrend, Federal House Renovation
Product • By Ligne Roset • DÉBOURGEOISÉE






