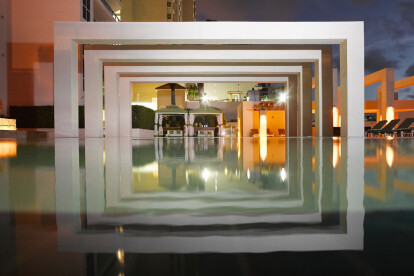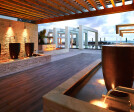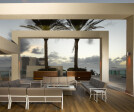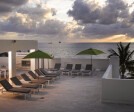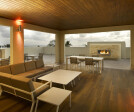Condo design
An overview of projects, products and exclusive articles about condo design
Project • By ARQLABS • Private Houses
El Nido
Project • By Robert D. Henry Architects • Housing
Conti Residence
Project • By Graziani + Corazza Architects Inc. • Housing
Waterford
Project • By Graziani + Corazza Architects Inc. • Housing
The Boulevard
Product • By Nedlaw Living Walls • Multi-family Living Wall Biofilters
Multi-family Living Wall Biofilters
Project • By Graziani + Corazza Architects Inc. • Residential Landscape
WestBeach
Project • By Graziani + Corazza Architects Inc. • Residential Landscape
Sky City
Project • By Graziani + Corazza Architects Inc. • Residential Landscape
DNA 1
Project • By Graziani + Corazza Architects Inc. • Residential Landscape
Avani
Project • By Graziani + Corazza Architects Inc. • Residential Landscape
Waterscapes
Project • By Landscape Design Workshop • Apartments
Las Olas Beach Club
Project • By DOUGLAS DESIGN STUDIO • Housing
Art Deco Inspired Home
Project • By Figure3 • Showrooms












































