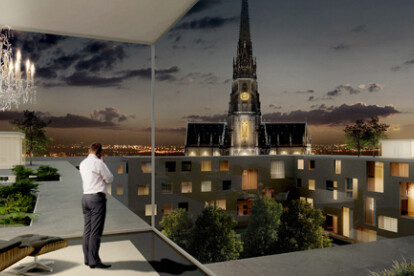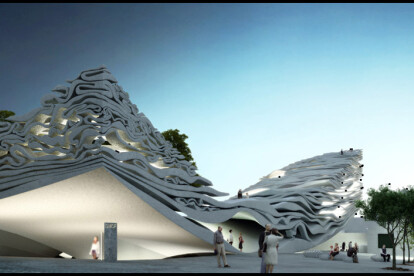Competition
An overview of projects, products and exclusive articles about competition
Project • By Jesús Pertuz • Community Centres
Rebolo Eco-Park
Project • By ESTUDIO NATTO • Offices
DISA HEADQUARTERS. COMPETITION - FIRST PRIZE
Project • By Atelier Thomas Pucher • Offices
Wimmer Medien Linz
Project • By ARCHSTRUKTURA • Auditoriums
Istanbul disaster prevention + education centre
Project • By PNLO • Cultural Centres
Avid Bluprint Philippine National Pavilion Competition
Project • By Pablo Esteban Zamorano • Art Galleries
Lavender Lake Art Factory
Project • By MUS ARCHITECTS • Auditoriums
































