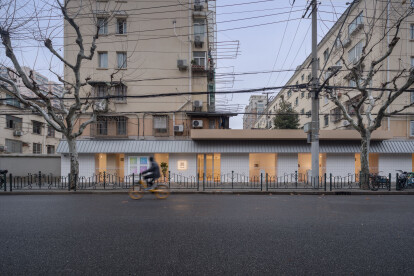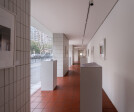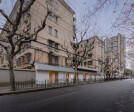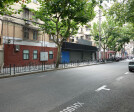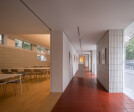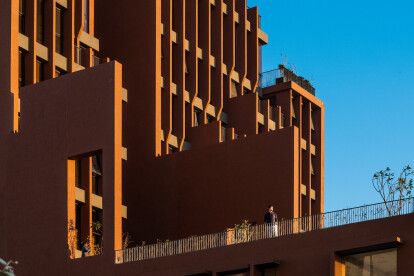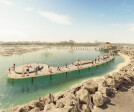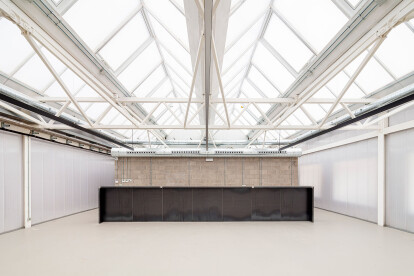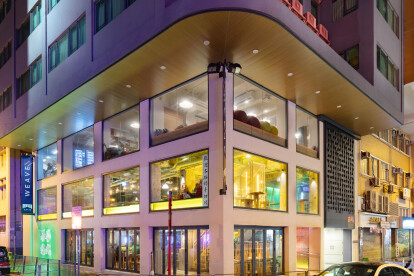Community space
An overview of projects, products and exclusive articles about community space
Project • By atelier mearc • Community Centres
Xietu Sub-District Kanghui Community Space
News • News • 6 Mar 2023
Interstellar by Sanjay Puri Architects offers dramatic roof gardens in tune with local climate conditions
Project • By Jackson Clements Burrows Architects • Marinas
St Kilda Pier Redevelopment
News • News • 20 Jul 2022
Historic prison transformed into Spain’s progressive El Roser Social Centre
Project • By Dennis Lo Designs • Hotels
Weave Co-Living
Project • By Squire & Partners • Primary Schools
Cambodia Agriculture & Technology Centre
Project • By Superposition • Pavilions
Sun Room
Project • By Reload Architects’ Studio • Urban Green Spaces
Budapest Skyscraper
Project • By Tsao & McKown Architects • Secondary Schools
