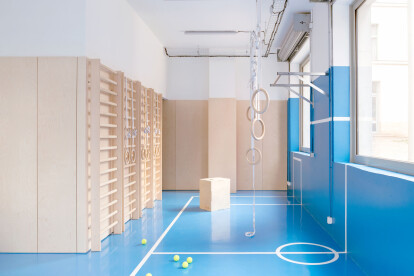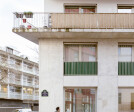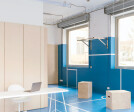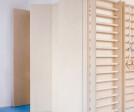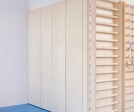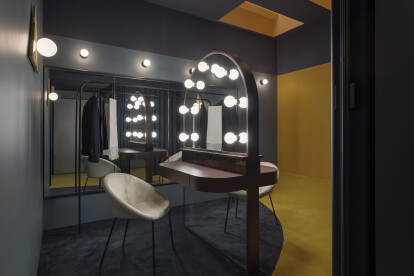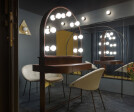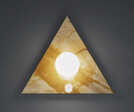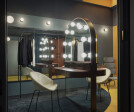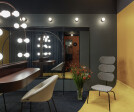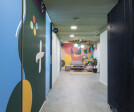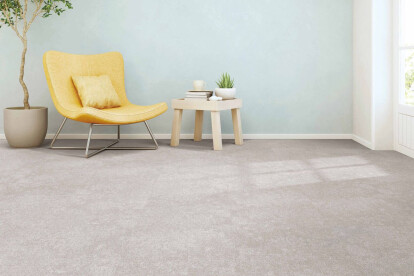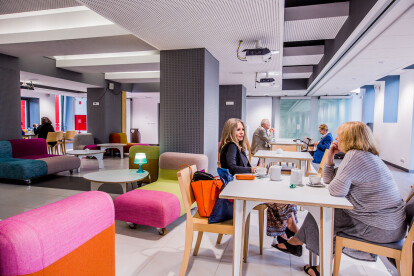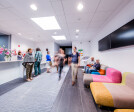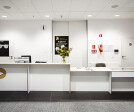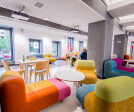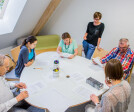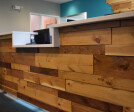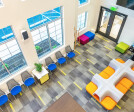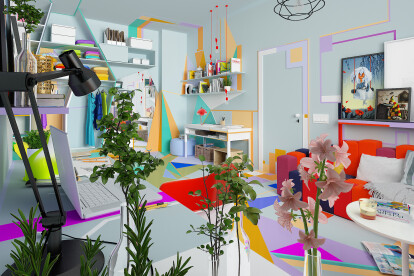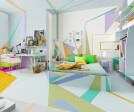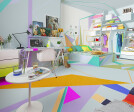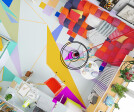Colorful
An overview of projects, products and exclusive articles about colorful
Project • By B-too • Private Houses
GD12
Project • By KICK.OFFICE • Apartments
CASA N
Project • By OAR / OFFICE ABRAMI ROJAS • Playgrounds
LE TERRAIN
Project • By Manoj Patel Design Studio • Private Houses
Colorful Vacation Home
Project • By Lee Ben Moshe Design Studio • Offices
MG office
Project • By Atelierzero • Theaters
Decamerone
Project • By Futuris Architects • Apartments
The color dose flat
Project • By Studio Luka • Offices
Konimbo
Lenovo Offices in Bratislava
Product • By Tuntex • T665 Granite
T665 Granite
Project • By Atelier Starzak Strebicki • Offices
Furniture for the National Audiovisual Institute
Project • By Ballina Group, LLC • Offices
Spark Orthodontics
Project • By Ballina Group, LLC • Offices
VSP Dental
Project • By Brigada • Shopping Centres
Food Palace in Avenue Mall
Project • By Brani & Desi • Apartments










