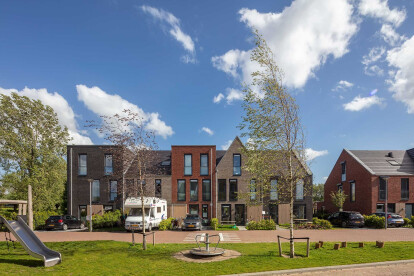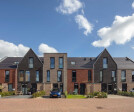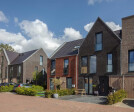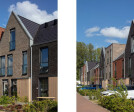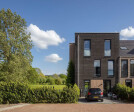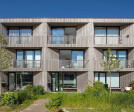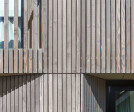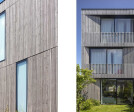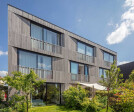Collective private commission
An overview of projects, products and exclusive articles about collective private commission
Project • By 8A Architecten • Housing
Eleven terraced houses
Park 16HovenPark 16Hoven is located on the edge of Rotterdam Overschie. A neighborhood with a wide variety of homes, wide avenues, intimate inner worlds, play areas for young people and lots of greenery. The characteristics of the old polder landscape are reflected in the district. Park 16Hoven offers exclusive living environments for people who love a spacious and luxurious living environment, special architecture and who still want to live close to the city center.
Luuk Kramer Fotografie
RietzoomPark 16Hoven was developed and built in various phases. The Rietzoom sub-area comprises the southeastern part of the district and is characterized by the large amount of water. About one-fifth of the area's surface is made up of water. Many... More
Project • By 8A Architecten • Housing
Three terraced houses
WaalsprongTo the north of the city of Nijmegen lies Waalsprong, the new district of Nijmegen. Waalsprong is characterised by three residential areas, each with its own identity and living atmosphere. Living in a green environment is what you do in Oosterhout. You can enjoy nature, peace and greenery in De Waaijer. Do you like urban living in a village character? Then you are at the right place in Lent, with its authentic village centre.
Luuk Kramer Fotografie
LentWith the so called 'Plant your flag' project in Lent, the city of Nijmegen opted for new forms of living and working. The municipality made land available for approximately 200 self-build plots, on which future residents could realise their dream of living. They could literal... More
Project • By CASA architecten • Apartments
Ons Dorp Amsterdam
Collective Private Commission: a 100 year old schoolbuilding in the center of Amsterdam is transformed into 10 spacious and sustainable apartments directly for the group Ons Dorp Amsterdam (Our Amsterdam Village) consisting of 10 young families with children. Each apartment has a different floor plan and a different use of materials based completely on the individual wishes of the participants.
By restoring the original entrances that were removed during an earlier renovation of the school in the 1960's, and by removing all the internal additions from the 1960’s, the basic architectural qualities of the building were uncovered. New windows were placed in the original style and details but with modern triple glazing and double sealing.... More
