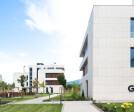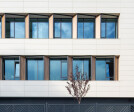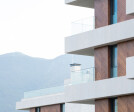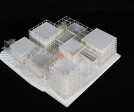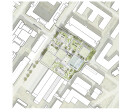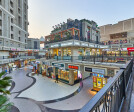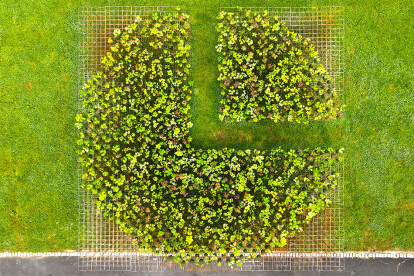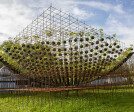City sustainability
An overview of projects, products and exclusive articles about city sustainability
Project • By Perkins&Will • Offices
Edifício Waldyr Beira
Project • By STUDIO8 VIETNAM CO., LTD • Community Centres
Ho Chi Minh City Creative Startup Hub
Project • By Arsomslip Community and Environmental Architect • Masterplans
Benjakitti Forest Park
News • News • 12 Jun 2023
RO54 is a streamlined LA home with an air of science fiction
Project • By Plus Architecture • Apartments
Viridi
Project • By IPA Architecture and more • Residential Landscape
GORA – Green Office and Residential Area
Project • By studio] [space architecten • Masterplans
bloemenoordflats
Project • By superspace • Residential Landscape
nyc farmy
Project • By superspace • Residential Landscape
valens housing
Project • By AllesWirdGut • Offices
K30 – Office Complex Kruppstraße
Wren Urban Nest
Project • By GPM Architects & Planners • Shops
Sapphire 83
Project • By nomad.studio • Parks/Gardens
KOKEDAMA FOREST
Project • By Park Associati • Offices
Pirelli 35
Project • By OKRA • Masterplans























