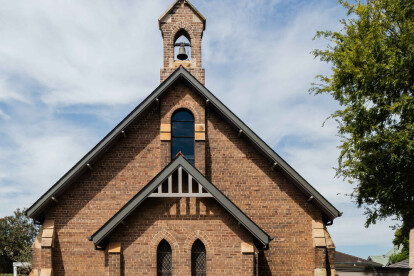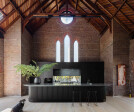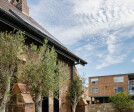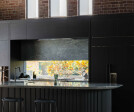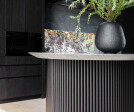Church conversion
An overview of projects, products and exclusive articles about church conversion
Project • By Michiru Higginbotham • Private Houses
The Church, Sydney
Transformed from its beginnings as a community church and theatre, The Church has undergone a remarkable rejuvenation, emerging as a three-level contemporary dwelling that seamlessly blends modern living with the historic charm of its heritage-listed brick and sandstone façade.
Katherine Lu
Katherine Lu
Preserving the integrity of the original building, The Church successfully maintains its historic exterior while introducing a modern aesthetic within. The architectural intervention delicately navigates the balance between tradition and contemporary design, employing thoughtful reinterpretation through geometries, material selection, and lighting.
Katherine Lu
Katherine Lu
By adhering to the existing footprint,... More
Wispe Brewery
The Sint Laurentius Church in Weesp, on the outskirts of Amsterdam, is a neo-Gothic cross church designed by Theo Asseler and built in 1876. As part of an intensive renovation in which the foundation was also restored, we were asked to design a brewery and a pub for Wispe brewerys. Because of the existing characteristic qualities, we tried to keep our interventions as modest as possible. Our design choices were limited to the essential and we attempted to let them not compete with the existing. With a certain degree of reticence in the use of materials and color an interior is realized that strengthens the existing spatial qualities of the church and brings the light back deep into the central nave. Des... More
Project • By GBG Building Services Ltd • Apartments
Abbey Road, St Johns Wood NW8
Penthouse apartment in Grade listed building overlooking Beatles crossing on Abbey Road.This property is an old Church conversion that has undergone a unique renovation with challenging structural works.We constructed a curved mezzanine floor to main living space to create an additional master bedroom as well as smart bespoke storage under the existing dome roof.
In two mirror-imaged turrets, just above two bedrooms, two office rooms were created, with hydraulic trap doors access, bespoke furniture, and unique DNA staircases.GBG was also involved in the design and build of all bespoke joinery, three bespoke staircases with frameless glass balustrading.Two bathrooms were rebuilt, clad in real concrete IVANKA panels with fully illumina... More
