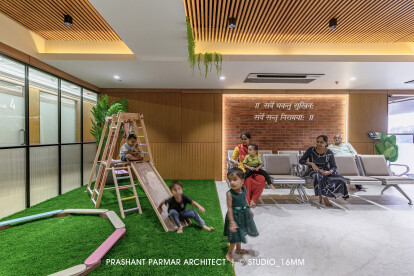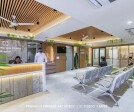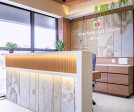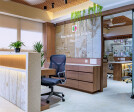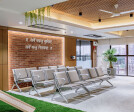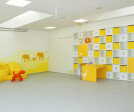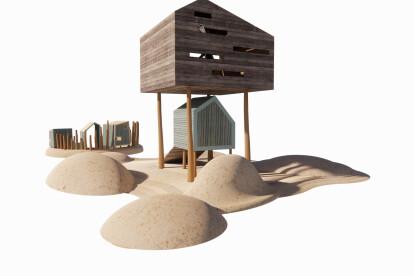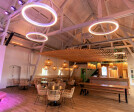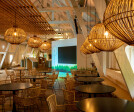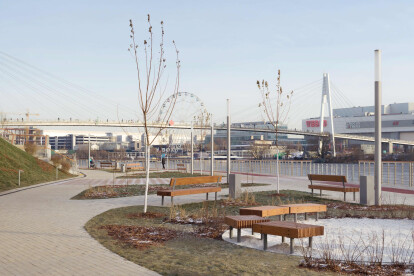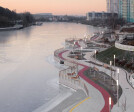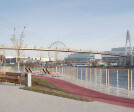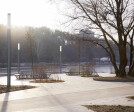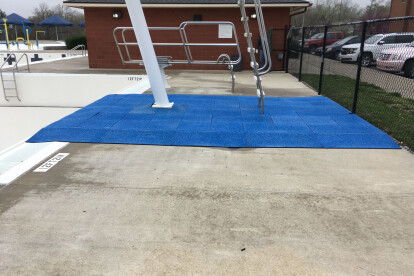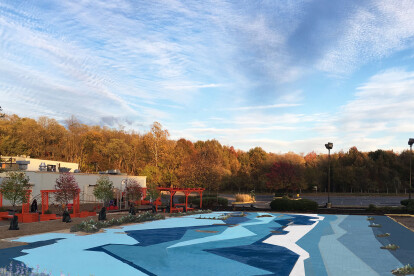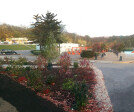Children playgrounds
An overview of projects, products and exclusive articles about children playgrounds
Project • By Prashant Parmar Architect • Hospitals
Shree Narnarayan Children Hospital in Gandhinagar
Project • By sofSURFACES Inc. • Parks/Gardens
Lancaster Park Transformation
Project • By Carve • Commercial Landscape
Serravalle Designer Outlet
Project • By DOMYJINAK s.r.o. • Nurseries
Nursary School Cukrovar
Project • By Studio STRRR • Bars
Indoor fun & cafe
Project • By CERAMICHE KEOPE • Cities
San Cipriano Picentino Square
Project • By Carve • Shopping Centres
L'Aljub Playground
Project • By Basis architectural bureau • Coasts
The Embankment of the Pavshinskaya Poyma
Project • By Vizdome Space • Commercial Landscape
The Magic Mushroom Story
Project • By Surfacedesign, Inc • Residential Landscape
Hacienda Tiburon Landscape
Product • By Unity Surfacing Systems • XL-Series
XL-Series
Product • By Unity Surfacing Systems • Soft-Land Series
Soft-Land Series
Project • By Calatayud-Navarro Arquitectos • Parks/Gardens
Vega Baja Hospital Courtyard
Project • By Atelier MjK • Masterplans
Southern Avenue Rain Garden and Plinth
Project • By Comelite Architecture Structure and Interior Design • Hotels
