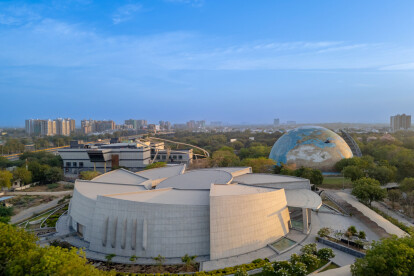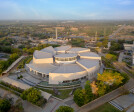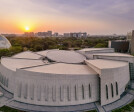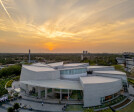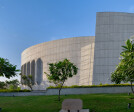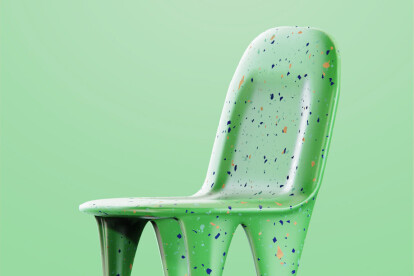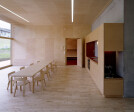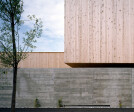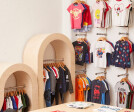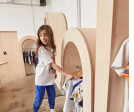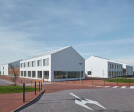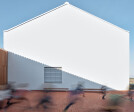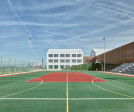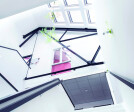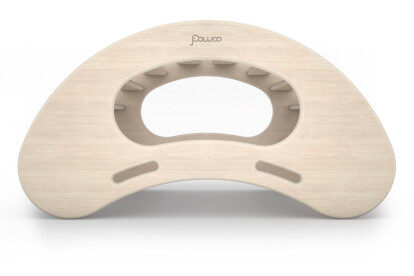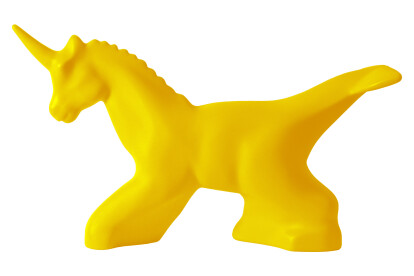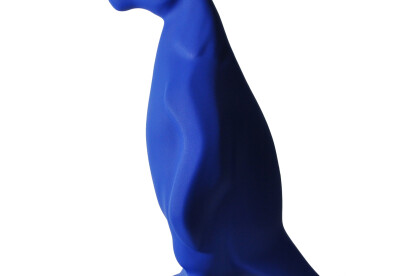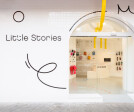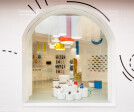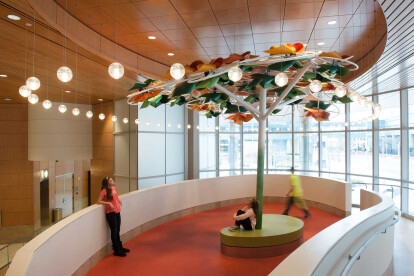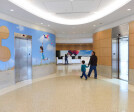Children
An overview of projects, products and exclusive articles about children
Project • By INI Design Studio • Cultural Centres
Aquatic Gallery at Science City, Ahmedabad
Product • By Hossein Mohammadpour • WIN
WIN
Project • By Dietrich | Untertrifaller • Community Centres
Kindergarten & Rehearsal Room
Project • By Simone de Gale Architects • Shops
Fabric Flavours
Project • By sons of architecture • Primary Schools
Elementary School Amos for Psáry and Dolní Jirčany
Project • By FAKRO • Care Homes
The toddlers need the space full of light
Project • By Atelier Filippini • Workshops
Maison de l’Enfance du Petit Nanterre
Product • By PAWOO | Design for Kids • Doudou | climbing rocker
Doudou | climbing rocker
Detsky mir headquarters
Five Kids
Product • By Plart Design • Unicorno - Delfino
Unicorno - Delfino
Product • By Plart Design • Cavallo-Pinguino
Cavallo-Pinguino
Project • By Clap Studio • Shops
Little Stories
Project • By Metcalfe Architecture & Design • Hospitals
Children’s Hospital of Philadelphia, Buerger Center
Project • By ZPZ Partners • Exhibitions
