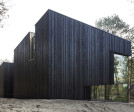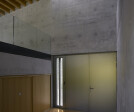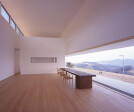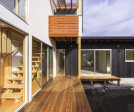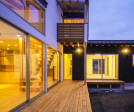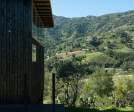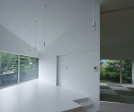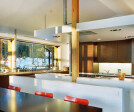Charredwoodfacadesolutions
An overview of projects, products and exclusive articles about charredwoodfacadesolutions
Project • By Desai Chia Architecture • Private Houses
MICHIGAN LAKE HOUSE
Project • By Schwartz and Architecture • Private Houses
SHOU SUGI BAN HOUSE
Project • By studio VVKH • Private Houses
Villa Meijendel - House in dune landscape
Project • By Dirt Works Studio • Pavilions
Sensory Pavilion
Project • By Tezuka Architects • Private Houses
Atelier in Ushimado
Project • By MTKarchitects • Housing
YAKISUGI HOUSE
Project • By DRAA / Del Rio Arquitectos Asociados • Offices
Charred Cabin
Project • By TAKUYAHOSOKAI • Private Houses
Kuro
Project • By a1architects • Private Houses
A1 HOUSE
Project • By Marchi Architects • Private Houses
Black Wood House
Project • By Chevalier Morales • Residential Landscape
Résidence Roy-Lawrence
Project • By FARO architecten • Apartments
Houtskelet Gebouw
Project • By harunatsu-arch • Private Houses
villa921
Project • By POOK Arkkitehtitoimisto • Private Houses
2057 House Kekkapää / Experimental Wooden Building – Housing and Work
Project • By Turner Works • Apartments












