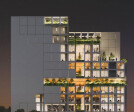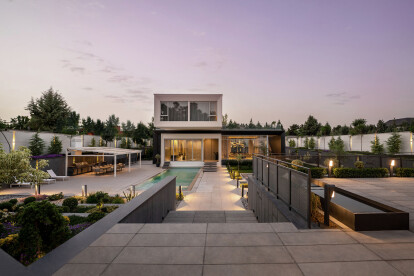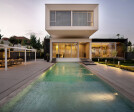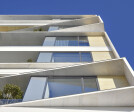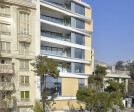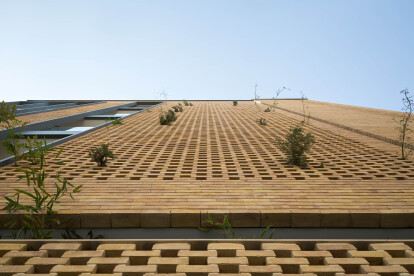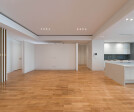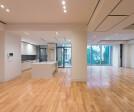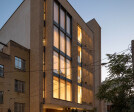#CedrusStudio
An overview of projects, products and exclusive articles about #CedrusStudio
Project • By Cedrus Studio • Offices
Paramis Tower - Office Unit 303
Project • By Cedrus Studio • Private Houses
Rost Villa
Project • By Cedrus Studio • Apartments
Kamran Residential Building
Project • By Cedrus Studio • Offices
Yellow Cell Office
Project • By Cedrus Studio • Apartments
Paramis Garden - Penthouse
Project • By Cedrus Studio • Offices
Hyphen Office Building
Project • By Cedrus Studio • Residential Landscape
Paramis Garden-Landscape
Project • By Cedrus Studio • Private Houses
Villa No.2 - Zibadasht
Project • By Cedrus Studio • Apartments
Sepinoud
Project • By Cedrus Studio • Restaurants
Elite Café
Project • By Cedrus Studio • Apartments



















