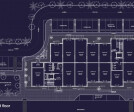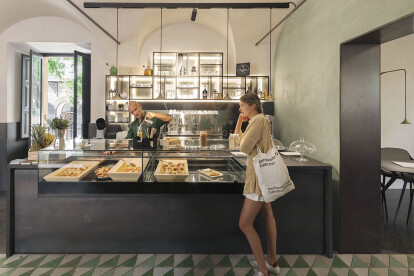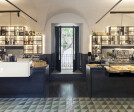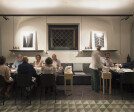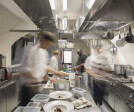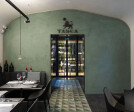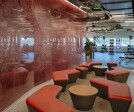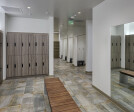Cafeteria
An overview of projects, products and exclusive articles about cafeteria
Project • By hethos • Secondary Schools
SFDA.lab
Project • By SOMAA • Cultural Centres
MENSA TRIANGLE
Project • By UPA Italia by Paolo Lettieri Architects • Offices
Desert Box Centre
Project • By CERAMICHE KEOPE • Bars
Technoprobe Cafeteria Lecco
Project • By Samuelov Studio • Offices
Locusview
Project • By Vector Mais • Offices
Porto Office Park
Project • By Bergmeyer • Community Centres
Community Center at Mount Holyoke College
Project • By Studio Forward • Bars
LE CATTIVE
Project • By Joao Morais • Shops
Rota do Sul
archideal.eu
Project • By Plataforma de Arquitectura • Universities
Cafetería Central UG
Project • By Form4 Architecture • Offices














