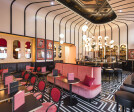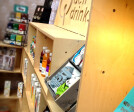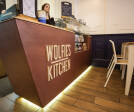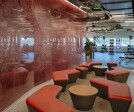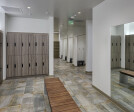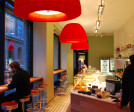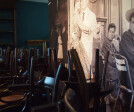Cafes
An overview of projects, products and exclusive articles about cafes
Project • By BWM Designers & Architects • Bars
Salon Sacher
Project • By Liqui Group • Trade Shows
Latte Art - London Coffee Festival
Project • By Liqui Group • Trade Shows
VIP Area - London Coffee Festival
Project • By Liqui Group • Trade Shows
Coffee Masters - London Coffee Festival
Project • By Liqui Group • Trade Shows
Beyond The Bean
Project • By Liqui Group • Restaurants
Wolfie's Kitchen
Project • By Liqui Group • Restaurants
Chimney Cake Bakers
Project • By Form4 Architecture • Offices




