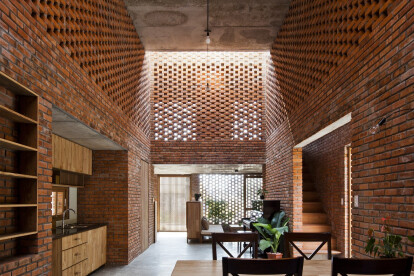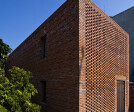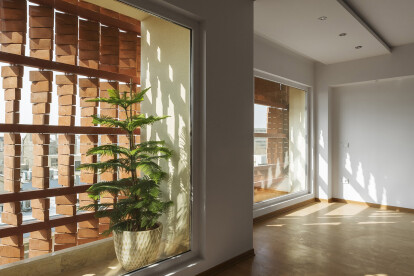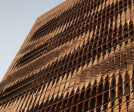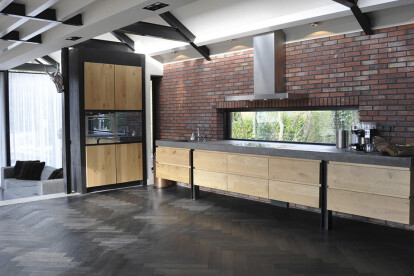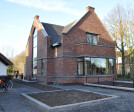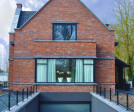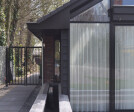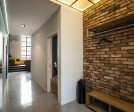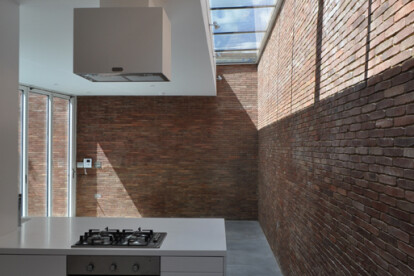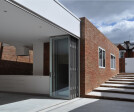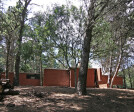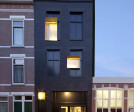Brickinteriorsolutions
An overview of projects, products and exclusive articles about brickinteriorsolutions
Project • By Alkhemist Architects • Private Houses
Two houses at Nichada
Project • By HARQUITECTES • Private Houses
House 1014
Project • By Andrew Franz Architect PLLC • Apartments
Tribeca Loft
Project • By Tropical Space • Private Houses
Termintary House
Project • By Admun Studio • Apartments
Cloaked in Bricks
Project • By Dehullu Architecten • Concert Halls
Auditorium AZ groeninge
Project • By Asia Pacific Designers Federation • Restaurants
Loke Thye Kee residences
Project • By Jeroen de Nijs BNI • Apartments
Brick Villa, Amsterdam
Project • By GASPARBONTA & Partners • Apartments
Studio Loft
Project • By VANDE MOORTEL • Housing
JACK WOOLLEY’S "SPIRAL HOUSE" WITH LINEA 3016
Project • By Besonias Almeida arquitectos • Private Houses
Brick House
Project • By Studio Gang • Private Houses
Brick Weave House
Project • By Vir.Mueller Architects • Apartments
Defence Colony Residence
Project • By Zecc Architecten • Private Houses















