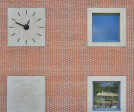Brick building
An overview of projects, products and exclusive articles about brick building
Project • By MIKE EDWARDS ARCHITECTURE • Housing
Ardross House
Project • By IMK Architects • Universities
Symbiosis International University
Project • By Ludwig Hansen Architects • Student Housing
Student Residence and Dining Hall
Project • By Kaminsky Arkitektur • Nurseries
Preschool Lärkgatan in Bjuv
Project • By Oliv Architekten • Offices
Gabrielenlofts
Project • By General Shale • Cities
Ascension St. Clare's Hospital
Project • By KARABON (Mehdi Panahi Architect) • Apartments
Green House
Project • By Morteza Hasanzadeh • Apartments
No.27 residential Building
Project • By Kennerly Architecture & Planning • Restaurants
Bill Sorro Community
Project • By AshariArchitects • Apartments
Safari Residential Apartment
Project • By nARCHITECTS • Information Centres
NY State Equal Rights Heritage Center
Project • By Seth Powers Photography • Offices
WeWork Weihai Road
Project • By CPDA Arquitectos • Apartments
139 SCHULTZ
Project • By Satish Jassal Architects • Housing
Sutton Family Space
Project • By Satish Jassal Architects • Offices



































































