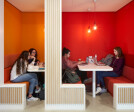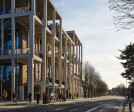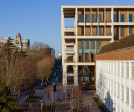BREEAM Excellent
An overview of projects, products and exclusive articles about BREEAM Excellent
Project • By Snøhetta • Offices
Powerhouse Telemark
Project • By Kohn Pedersen Fox Associates • Offices
Unilever London Headquarters
Project • By Wright & Wright Architects • Libraries
Lambeth Palace Library
Rainham Marshes Nature Reserve
Project • By Ben Adams Architects • Offices
Merchants Hall
Project • By LIAG architects • Offices
Tapijn
Project • By VIGUIER • Offices
Season
Project • By Archi 2000 • Offices
Regent Park
Project • By VELUX Commercial • Universities
Trumpington Community College
Project • By GROUP A • Offices
CENTRAL PARK
Project • By Grafton Architects • Universities
Town House, Kingston University
Project • By John Robertson Architects • Offices
Walsingham House
Project • By PLP Architecture • Research Facilities
Imperial West: Translation and Innovation Hub
Project • By Studioninedots • Hotels
YOTEL Amsterdam
Project • By Stanton Williams • Research Facilities




































































