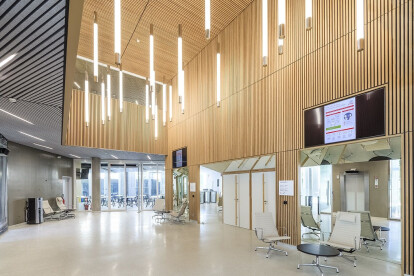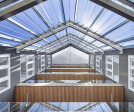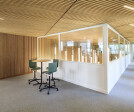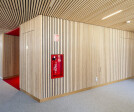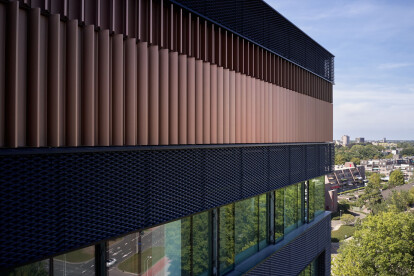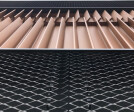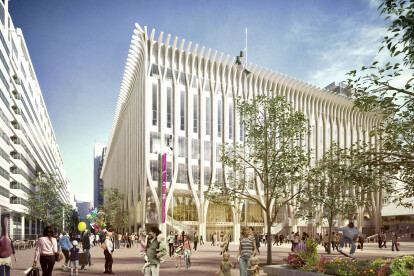BREEAM Excellent
An overview of projects, products and exclusive articles about BREEAM Excellent
Tripolis Park
News • News • 12 Nov 2021
Broekbakema arranges Canon Production Printing office around nine-storey glazed atrium
Project • By Broekbakema • Offices
Canon Production Printing HQ
Project • By ADP • Universities
University of Leeds
Park Pivot
Southworks by SPPARC
Project • By Ryder Architecture • Offices
The Lumen
Project • By KURYŁOWICZ & ASSOCIATES • Offices
Q22 Office Building
Project • By KAAN Architecten • Offices
De Walvis
Project • By MOSO Bamboo Products • Offices
Schindler Headquarter
Project • By Foster + Partners • Offices
RCC Headquarters
fellenoord 15
Project • By Cro&Co Architecture • Offices
Tour Trinity
Project • By tp bennett • Offices
City of London office EightyFen
Project • By NOAHH | Network Oriented Architecture • Concert Halls









































