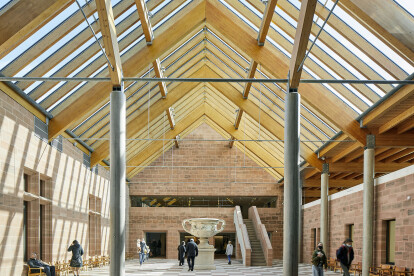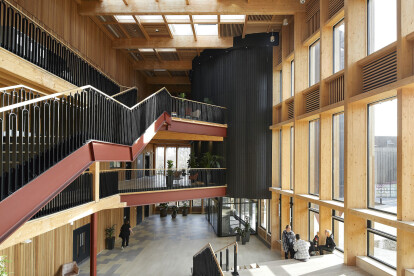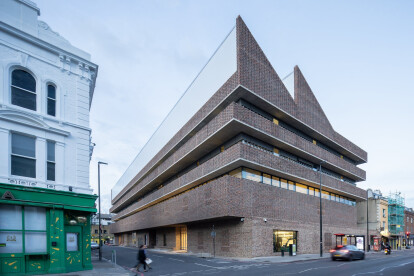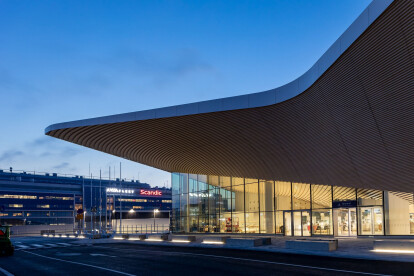BREEAM Excellent
An overview of projects, products and exclusive articles about BREEAM Excellent
News • News • 3 Aug 2022
John McAslan + Partners take a ‘Fabric First’ approach to the renovation and enhancement of Glasgow’s celebrated Burrell Collection building
News • News • 2 Aug 2022
Creative Centre at York St John University fosters cross-disciplinary exchange with a stunning atrium concept and innovative building programme
Project • By Tate + Co Architects LLP • Individual Buildings
Creative Centre at York St John University
Project • By Mei architects and planners • Offices
MAX & MOORE completed
Project • By John McAslan + Partners • Exhibition Centres
The Burrell Collection, Glasgow
News • News • 22 Jun 2022
New Royal College of Art campus by Herzog & de Meuron unveiled in Battersea
Project • By NOAHH | Network Oriented Architecture • Cultural Centres
Amare – Home of the Performing Arts
Project • By Herzog & de Meuron • Universities
Royal College of Art – New Battersea Campus
Project • By Hopkins Architects • Individual Buildings
Pears Building
Project • By Avanto Architects Ltd • Distribution Centres
Finnish Design Shop
Project • By Orms Architecture Design • Offices
Transformed Grade II Listed Offices, 16 Old Bailey
Project • By tp bennett • Offices
BT Hub Birmingham
Office of AG2R La Mondiale
News • News • 12 Jan 2022
Helsinki International Airport expansion plays with concepts of lightness in combination with extreme weight
Project • By ALA Architects • Airports


























































