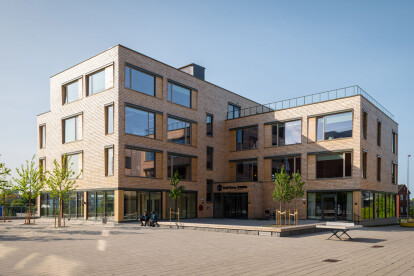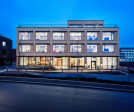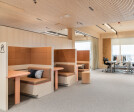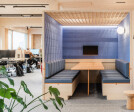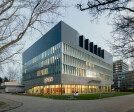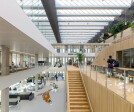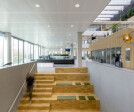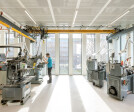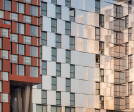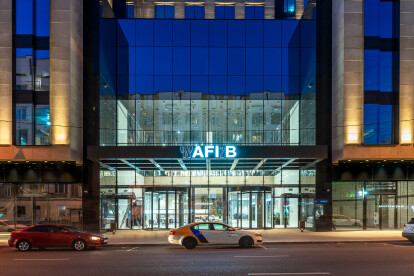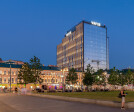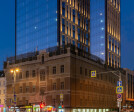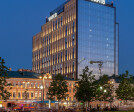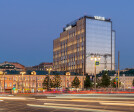BREEAM Excellent
An overview of projects, products and exclusive articles about BREEAM Excellent
Project • By OYO Architects • Offices
Agristo HQ
Project • By Oslotre • Offices
Hasletre
Project • By WR-AP • Community Centres
Richmond MakerLabs
Project • By Modus Workspace • Offices
Capital.com
Project • By Knauf Ceiling Solutions • Offices
Wirral Waters, Tower Wharf
Project • By GCA Architects • Offices
Office Tower in Méndez Álvaro
Project • By Ector Hoogstad Architecten • Offices
SRON
Project • By Foster + Partners • Offices
ICÔNE Office Complex In Luxembourg
Project • By Ante Prima • Offices
InDéfense & Hôtel OKKO
Project • By Foster + Partners • Offices
MOL Group Headquarters, Budapest
Project • By EGM architecten • Hospitals
Radboudumc Hoofdgebouw
22 Bishopsgate
Project • By Ector Hoogstad Architecten • Offices
NEXT Delft
Project • By Powerhouse Company • Universities
Jakoba Mulderhuis
Project • By QPRO • Distribution Centres





