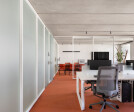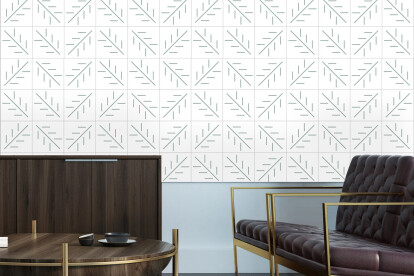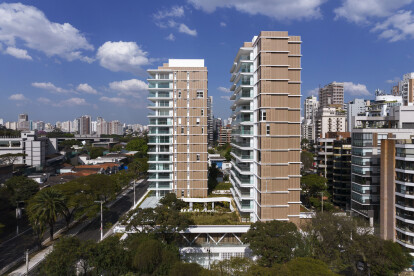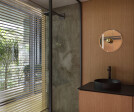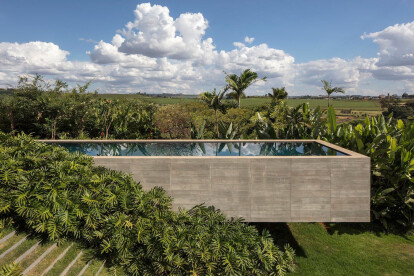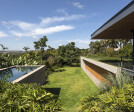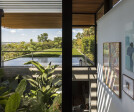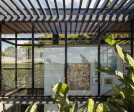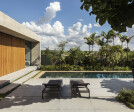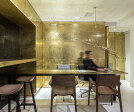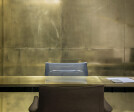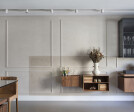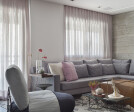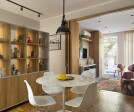Brazilian design
An overview of projects, products and exclusive articles about brazilian design
Project • By CoDA Arquitetura • Offices
CoDA Headquarters
Product • By Lurca • "HERA" CERAMIC TILES
"HERA" CERAMIC TILES
Product • By Lurca • "BROTO" CERAMIC TILES
"BROTO" CERAMIC TILES
Product • By Lurca • "TAIÁ" CERAMIC TILES
"TAIÁ" CERAMIC TILES
Product • By Lurca • "SAGU" CERAMIC TILES
"SAGU" CERAMIC TILES
Project • By Perkins&Will • Apartments
Oscar Ibirapuera
Project • By BC Arquitetos • Housing
Home Family
Project • By BC Arquitetos • Housing
Refúgio Urbano
Project • By BC Arquitetos • Apartments
Duplex PH
Project • By Perkins&Will • Private Houses
Ribeirão Preto Residence
Project • By SAINZ arquitetura • Offices
Clinica L´Or
Project • By YVA Arquitetura • Private Houses
Django House
Project • By FPR Studio • Apartments
Apartment Icaraí
Project • By FPR Studio • Apartments
Apartment Pinheiro Guimarães
Project • By FPR Studio • Apartments



