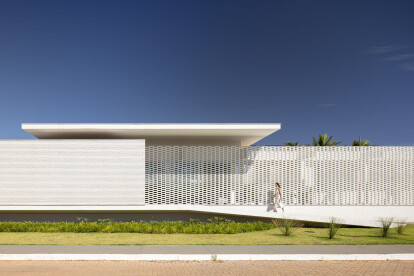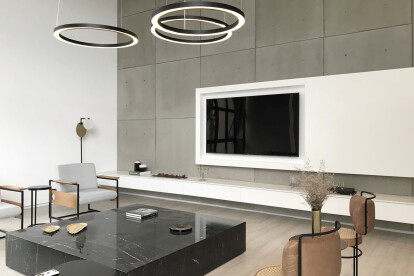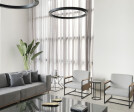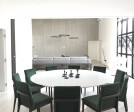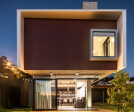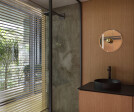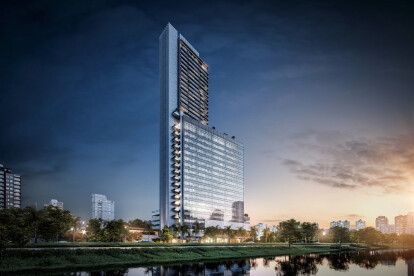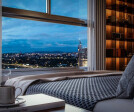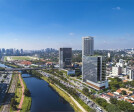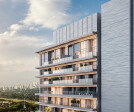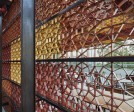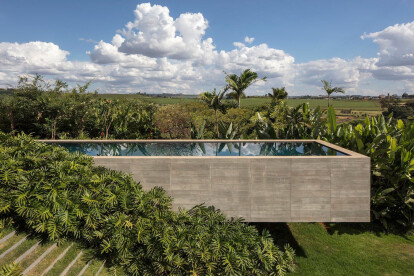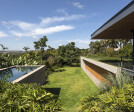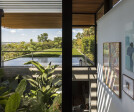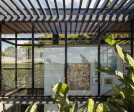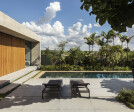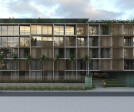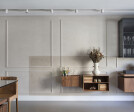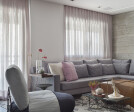Brazilian architect
An overview of projects, products and exclusive articles about brazilian architect
News • News • 29 Sep 2023
25 best architecture firms in Brazil
Project • By archi.lab • Apartments
EG Apartment
Project • By Nildo José + arquitetos associados • Housing
Casa Paris by NJ Architects
Project • By Mariana Martini • Housing
CASA ITAIPAVA | Minimal elegance
Project • By Michel Macedo Arquitetos • Private Houses
RG House
Project • By Michel Macedo Arquitetos • Private Houses
JK House
Project • By BC Arquitetos • Housing
Home Family
Project • By BC Arquitetos • Housing
Refúgio Urbano
Project • By Perkins&Will • Offices
RiverOne
Project • By GPA&A - Gustavo Penna • Restaurants
Restaurant OssO
Project • By Perkins&Will • Private Houses
Ribeirão Preto Residence
Project • By Perkins&Will • Apartments
Bambu Atmosfera
Project • By FPR Studio • Apartments
Apartment Icaraí
Project • By FPR Studio • Apartments
Apartment Pinheiro Guimarães
Project • By Studio Otto Felix • Bars
