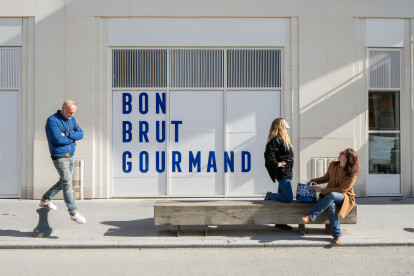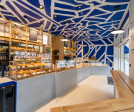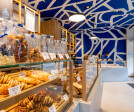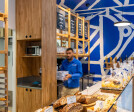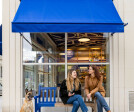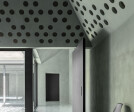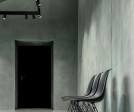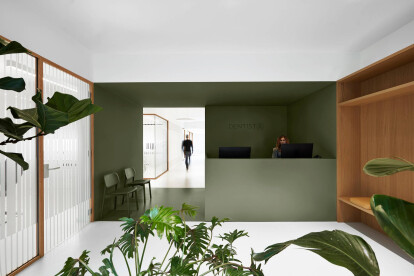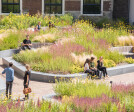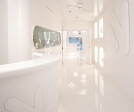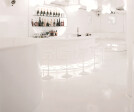Brand identity
An overview of projects, products and exclusive articles about brand identity
Project • By Saguez & Partners • Shops
The French Bakery : Good, raw, gourmet.
Project • By Pedevilla Architects • Offices
Beton Eisack HQ
News • News • 13 Dec 2022
Void Studio spatially reflects Leonara’s energy and dynamism in their latest salon in Mexico
Project • By Bergmeyer • Restaurants
Shake Shack Somerville, MA
Project • By Bergmeyer • Shops
Everlane
News • News • 31 Jan 2022
Studio i29 develop a soothing green brand identity for Dentista dental clinic in Amsterdam
Project • By Adjaye Associates • Libraries
Winter Park Library and Events Center
Project • By BDP Quadrangle • Offices
Artscape Daniels Launchpad
Project • By YUDIN Design • Restaurants
BERGAMOT
Project • By Mecanoo • Offices
Delfland Water Authority
Project • By Johannes Torpe Studios • Restaurants
STORE CONCEPT FOR LAURAS BAKERY
Project • By Johannes Torpe Studios • Nightclubs
NASA NIGHTCLUB - ENTERTAINMENT DESIGN
Project • By Johannes Torpe Studios • Showrooms
BRAND INSTALLATIONS FOR NIKE
Project • By TSM Asociados SRL • Showrooms
