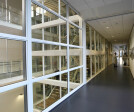Bolidtop 700
An overview of projects, products and exclusive articles about bolidtop 700
Project • By Vetrotech Saint-Gobain • Research Facilities
Shell
Innovation is a spearhead at Shell, and the energy multinational wanted to stimulate just that in a transparent and open building that unites all research facilities under one roof. Fire safety received special attention; more than nine thousand square metres of fire resistant glazing was incorporated in the building. The walls of the ‘chemical corridors’ are fire resistant on both sides and the fire resistant glazing in escape routes exceeds Building Decree level.
On the northern banks of the IJ in Amsterdam, Shell put up a new building, the Shell Technology Centre, to replace an old complex with 29 different buildings. And it is not just Shell, which stepped up its investments in Research and Development markedly, that is benefiting f... More
Project • By Royal Haskoning Architecten • Universities
Haagse Hogeschool
A highly sustainable, compact and flexible building, the
Academy for Engineering Delft will soon be built on the Campus
of the Delft University of Technology. The building aims to
strengthen the ties between academic and professional education
in Technology. This is an open, transparent and iconic
building, which fits effortlessly in its surroundings providing
comfort for both students and employees.
The functional concept is a system of squares and routes, enabling optimum interchange between people and thoughts. The ambition of
the client, the Haagse Hogeschool, is met: this will be the most
sustainable education building in the Netherlands. The building
will be fitted out with state of the art energy saving technology:
an u... More
Project • By Kraaijvanger • Offices
SAP Headquarters
Right next to the A2 motorway near ‘s-Hertogenbosch, software company SAP’s new Dutch headquarters presents itself as a dark sculptural mass of basalt with a large glass window. Behind this window an atrium stretches to the building’s full height. Two pavilions designed as separate objects mark this central area. One is a bar area for arriving guests, the other pavilion is used for workshops. Each floor level remains visually connected to the outside world. Long sight lines and natural light dominate the interior’s atmosphere and the use of glass partitions throughout the building reinforce its transparency. SAP’s workspaces have been tailored to the various work activities. Dynamic meeting areas with pantries, reading tables and work desk... More














