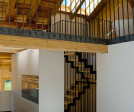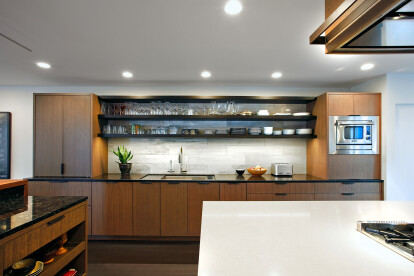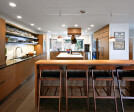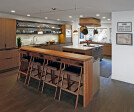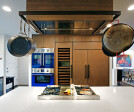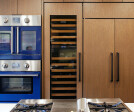Black metal
An overview of projects, products and exclusive articles about black metal
Project • By Nissen Richards Studio • Exhibition Centres
Bad Vibes
Project • By Spark Chicago • Bars
Cumulus Coffee
Project • By Atelier D’Architecture Michel Follonier • Private Houses
Transformation in Ayent
Project • By Best Practice Architecture • Private Houses
Mt Baker Residence
Project • By Además arquitectura • Sports Centres
uVe Saint Agustine´s
Project • By AshariArchitects • Apartments














