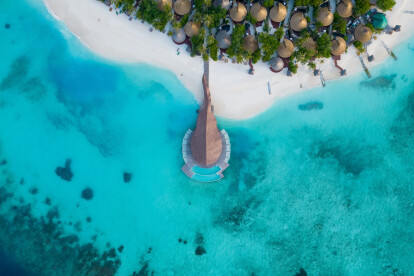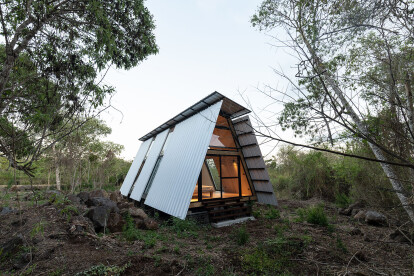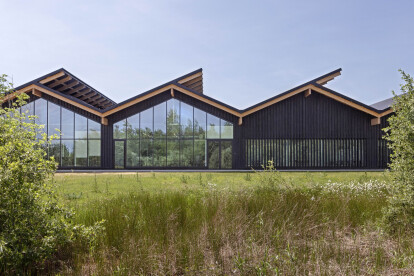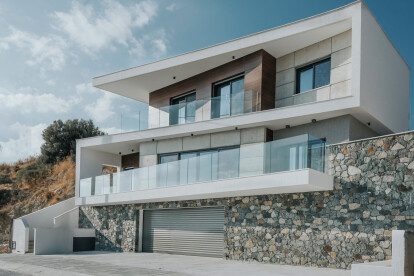Bioclimatic architecture
An overview of projects, products and exclusive articles about bioclimatic architecture
News • News • 3 Apr 2024
Atelier Nomadic designs bamboo restaurant in the Maldives modeled on a pink whipray
Project • By T3 Architects • Housing
Bioclimatic Tropical Villa in Vietnam
News • News • 25 Oct 2023
Cosmocité science center in Pont-de-Claix preserves the industrial memory of its location
News • News • 29 Sep 2023
Sustainable prefab house journeys from Quito to the Galápagos Islands
News • News • 21 Sep 2023
Coldefy designs a house-like, bioclimatic leather goods factory for Hermès
Project • By Studio Arte architecture & design • Private Houses
the Gate House
Project • By James & Mau Arquitectura • Offices
The Office
Project • By Antonio Vázquez | Architectural Photography • Private Houses
Small bioclimatic house
Project • By El fil verd estudi d'arquitectura • Apartments
Apartment a + e
Project • By Guillaume Ramillien Architecture • Community Centres
Espace culturel 'Le Cèdre'
Project • By Atelier Krauss Architecture • Wineries
Bioclimatic winery, Aspiran
Project • By Vassiliades Architects • Private Houses
House in Fasoula, Cyprus
Project • By ib22 • Private Houses
House E N
Project • By Hombre de Piedra Arquitectos • Transports
Seville Cruise Ship Terminal Phase 2
Project • By Vassiliades Architects • Housing


























































