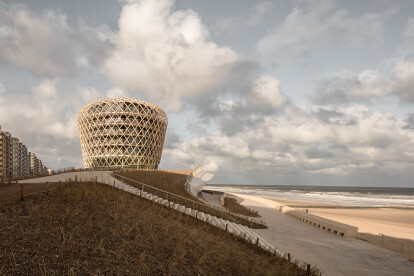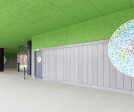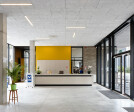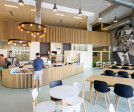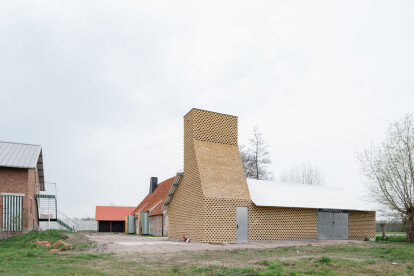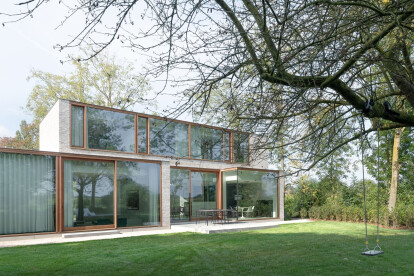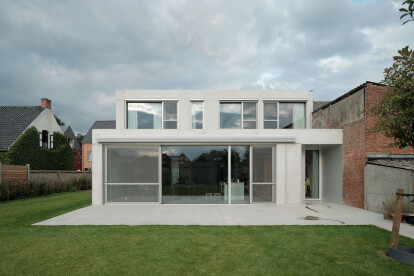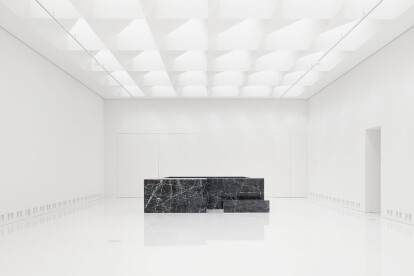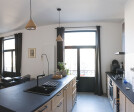Belgium
An overview of projects, products and exclusive articles about belgium
News • News • 9 Apr 2024
Silt Middelkerke is a new architectural landmark on the Belgian coast
Project • By Counterspace Studio • Bridges
Asiat-Darse Bridge
Project • By Parol architecten • Private Houses
House in Holsbeek
Project • By BEEL Architecten • Universities
UCLL campus Diepenbeek
Project • By crahayjamaigne • Housing
Hahe's house
Project • By Isolco BV • Secondary Schools
Tichelrij (school)
News • News • 9 Jan 2023
Multi-purpose Huys features a sculptural chimney along with a modern interpretation of Belgium moat farm typology
News • News • 14 Feb 2022
Minimalist Home P by Francisca Hautekeete emphasizes quality of life and living experience
News • News • 2 Dec 2021
An Schoenmaekers completes an extensive renovation of two terraced houses and a textile factory in the center of Sint-Niklaas
News • News • 22 Oct 2021
I.s.m.architecten breaks with adjacent Flemish village row houses by opting for a pentagonal shape
Project • By Studio Toto • Shops
Momade Brussels
Project • By Studio Toto • Housing
House Oppuurs
News • News • 4 Mar 2021
KAAN Architecten extends Antwerp Royal Museum of Fine Arts with hyper modern roof galleries
Project • By Studio Toto • Apartments
Renovation Apartment '60
Project • By Lucas Freire Architecture • Apartments
