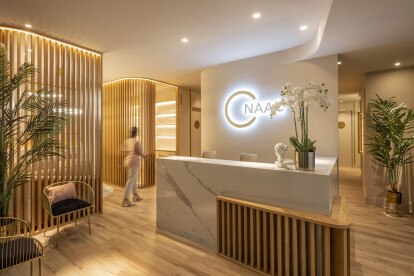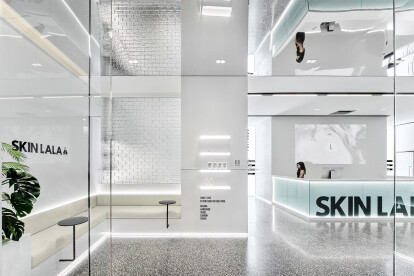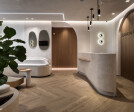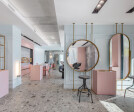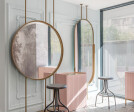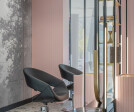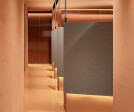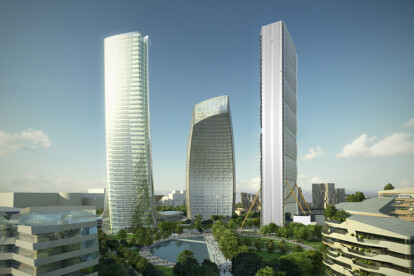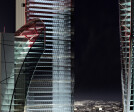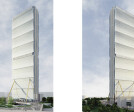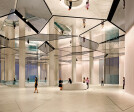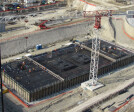Beauty Clinic
An overview of projects, products and exclusive articles about Beauty Clinic
Project • By CAA architects • Wellness Centres
Uplider Flagship Cosmetic Center
News • News • 31 May 2023
Wooden lattice and monochromatic colours dictate this beauty clinic by In Out Studio in Spain
News • News • 14 Oct 2022
Beijing’s Skinlala Flagship store by Isense Design is a metaphor for timeless beauty
Project • By MARIOS CHADOULOS • Offices
Surgical Artistry Dr. Nikos Issopoulos
Project • By Pure Mess Design • Showrooms
3senses
Project • By TEAM55667788 • Wellness Centres
ATOP Beauty Clinic
H Zenter
Project • By Andrea Maffei Architects • Offices
CityLife Tower
Project • By Mierta & Kurt Lazzarini Architekten • Offices





