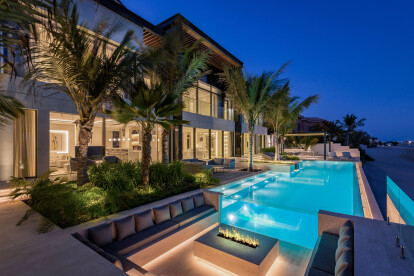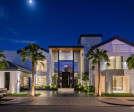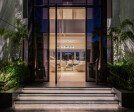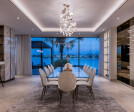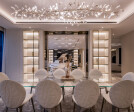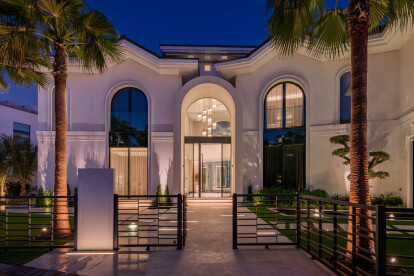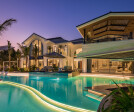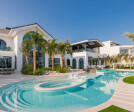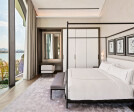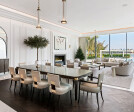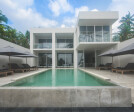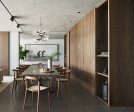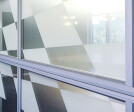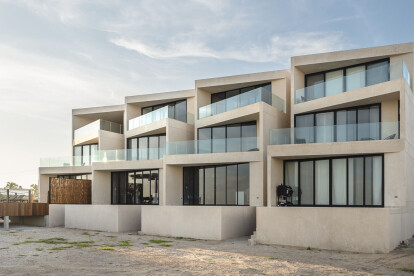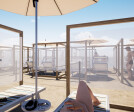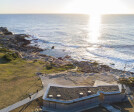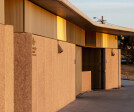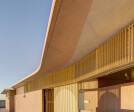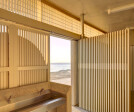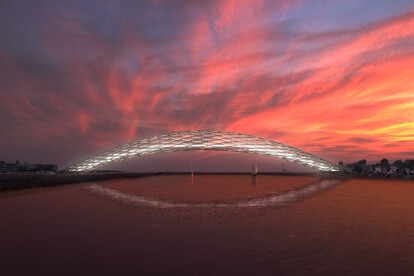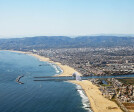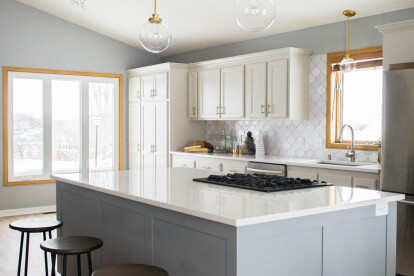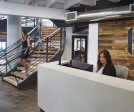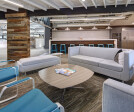Beach
An overview of projects, products and exclusive articles about beach
Project • By XBD Collective • Private Houses
Casa del Sol
Project • By XBD Collective • Private Houses
Riviera
Project • By Jackson Clements Burrows Architects • Marinas
Altona Pier Redevelopment
Project • By a-designstudio • Private Houses
The Summer House
Project • By mwworks • Apartments
Ocean Drive Apartment
Project • By Spark Chicago • Offices
Paylocity - Lake Mary
Project • By Studio 360 • Housing
Daytona Beach Houses
Project • By Matteo Talarico Nicolette Marzovilla • Coasts
Cube-19
Project • By Gianluca D'Epiro • Private Houses
WHITE CLOUD
Project • By lahznimmo architects • Coasts
Mahon Pool
Project • By Abramson Architects • Coasts
LaLa Bridge
Project • By Roxy Russell Design • Cultural Centres
Aquarium La Rochelle
Product • By Mercury Mosaics • Large Moroccan Fish Scales - 130 White
Large Moroccan Fish Scales - 130 White
Project • By Montgomery + Townsend Architecture Design • Private Houses
Trunk Bay Residence
Project • By ID Studios • Offices
