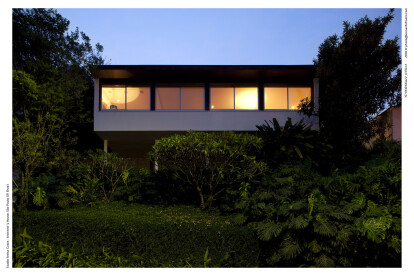Bauhaus
An overview of projects, products and exclusive articles about bauhaus
Project • By Architekturbüro Sven Röttger • Private Houses
B-House
Project • By Studio Arthur Casas • Residential Landscape
AC House
Product • By Boyd Lighting • Bauhaus
Bauhaus
Project • By Professorship of Design and Structural Systems at Bauhaus-Universität Weimar • Pavilions
OpenSource: Cardboard
WIDE
Product • By Lambert & Fils • LAURENT
LAURENT
AGATHA
Product • By Nichetto Studio • ZEN/HAN
ZEN/HAN
Project • By Studio Becher • Museums
The New Bauhaus Museum in Weimar
Project • By Filippo M. Martines and Cinzia Schiraldi Architects • Private Houses
Maison Atelier
Project • By URLAUBSARCHITEKTUR | HOLIDAYARCHITECTURE • Hotels
ART HANGAR
Product • By SCP Contracts • Sofas in Sight
Sofas in Sight
Project • By Valentina Marchant – Architectural Photography • Pavilions
German Pavilion (Barcelona Pavilion)
Project • By Rafi Segal Architecture Urbanism LLC • Museums
Bauhaus Museum
Project • By Schonherr • Pavilions











































