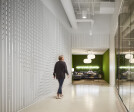Bauhaus
An overview of projects, products and exclusive articles about bauhaus
Project • By Diller Scofidio + Renfro • Museums
MOMA Expansion and Renovation
Project • By gmp · von Gerkan, Marg and Partners Architects • Workshops
European Art School—Rethinking the Mediterranean
Project • By Rockwell Group • Offices
NeueHouse Hollywood
Project • By SP62 Architecture • Offices
Verum Iguatemi
Project • By 3deluxe • Parks/Gardens
V-Plaza
Project • By Roy David & Architects • Offices
Aleph VC Offices
Project • By Y GROUP • Exhibition Centres
Disamobili Headquarters and Exhibition hall
Project • By RKW Architektur + • Pavilions
Krefeld Pavilion, Thomas Schütte
Project • By Charlie Greene Studio • Offices
Narrative Science
Project • By Klassik Stiftung Weimar • Museums
The New Bauhaus Museum Weimar
Project • By OMA • Exhibition Centres
IPPOLITO PESTELLINI LAPARELLI
Project • By Annette Frommer Interior Design • Apartments
Modern Garden Apartment in Jerusalem
Project • By D&P Associates • Offices
Regus 700 Nathan Road
Project • By Ströher • Apartments
Goldammerweg, Cologne
Project • By arbol • Private Houses









































































