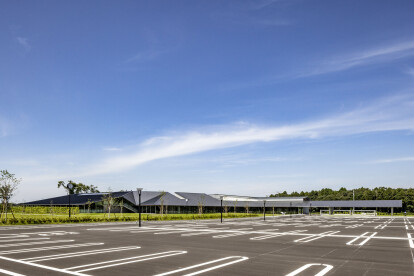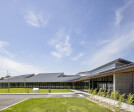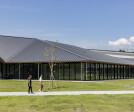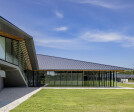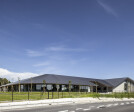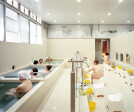Bathhouse
An overview of projects, products and exclusive articles about bathhouse
Project • By MIKAMI Architects • Sports Centres
Mito City Shimoirino Health Promotion Center
The project is a fitness and recreation facility designed to promote the health and vitality of the local community. It is located in Mito City, Ibaraki Prefecture, the same Kanto region as Tokyo.
KOUJI HORIUCHI
The main theme of the building is a place for healing and relaxation open to the community that supports health promotion, and it functions as a "place for multi-generational interaction where people gather. The exterior of the building was designed to harmonize with the surrounding natural environment.
KOUJI HORIUCHI
The site is in the eastern hills away from the center of Mito City. As a result of searching for the spread foundation located near the bedrock, a strap-like shape emerged.
MIKAMI Architects
We built... More
Project • By Schemata Architects / Jo Nagasaka • Wellness Centres
Koganeyu
Sento, or Japanese public bathhouses, have been a long-time favorite communal gathering place where people feel a sense of connection to their communities. Now that 95% of households in Japan own private bathrooms, many sento have been forced to close due to a shrinking customer base, even though there are a certain number of long-time fans. In such a situation, Koganeyu boldly decided to renovate the existing bathhouse and ventured into a new era, and we were commissioned to undertake the renovation.
Yurika Kono
Our idea was to firstly maintain Koganeyu's role in connecting people and their community by keeping new bath areas the same size as the existing ones, and transform the remaining areas into a gathering place for young couple... More
Project • By TYIN Tegnestue • Individual Buildings
Safe Haven Bathhouse
The new bathhouse covers basic needs like toilets, personal hygiene and laundry. A simple structure was already built and became the framework for the project.
The most intimate functions are located in the two separate parts of plastered concrete blocks. In the central area you find a space for bathing that opens up towards the vast teak plantation. The bathing area is only partly privatized, adapted to Karen culture. A tilted facade of bamboo covers the front of the building and creates a passage, tying the functions together.
A great challenge in this project is that sewage and drainage had to be dealt with on-site and handle large amounts of water during the rainy season. The waste from the toilets passes through pipes into buried... More
