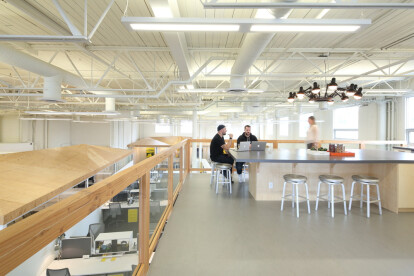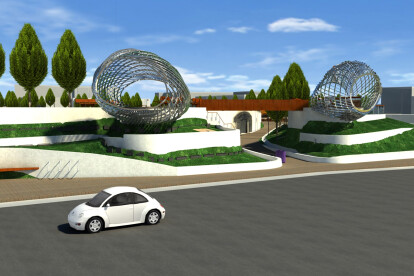Autodesk
An overview of projects, products and exclusive articles about autodesk
Project • By Joe Adsett Architects • Private Houses
Backyard House
STAT Search Analytics new office
Project • By CAD Outsourcing Services • Parks/Gardens
Civic Centre Parks Palisades Garden Walk + Town Square
Hong Kong International Airport Midfield Concourse fully operates
Project • By Setter Architects • Offices
Autodesk Tel-Aviv Offices
Project • By TrueCADD • Parks/Gardens
Santa Monica Civic Centre Parks, Palisades Garden Walk + Town Square
Project • By Goring & Straja Architects (GaS Studio) • Offices
Autodesk. New Office in Milan
Project • By AWW inspired environments • Universities
South Bristol Skills Academy
Project • By Paragon Architects • Offices
15 Alice Lane Towers
Project • By Skidmore, Owings & Merrill SOM • Offices
Autodesk Customer Briefing Center
Project • By M&A Architects •






















































