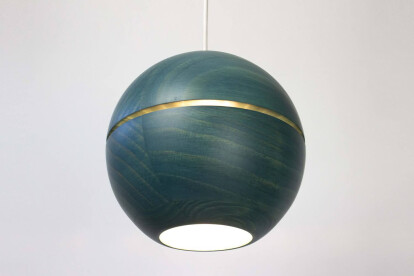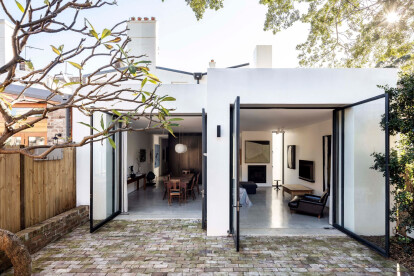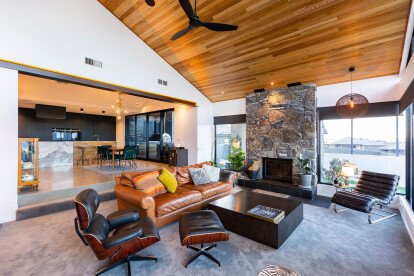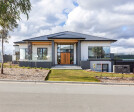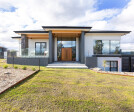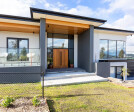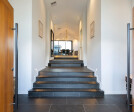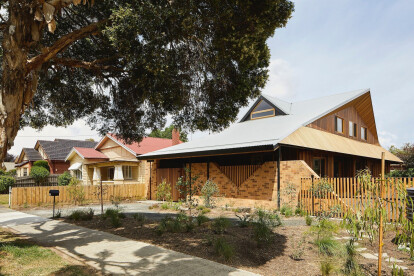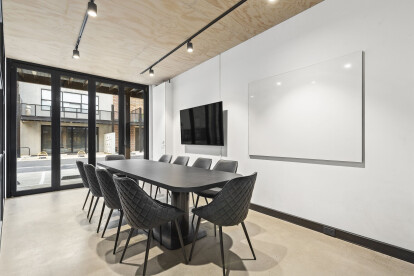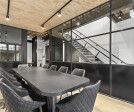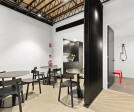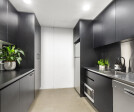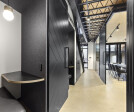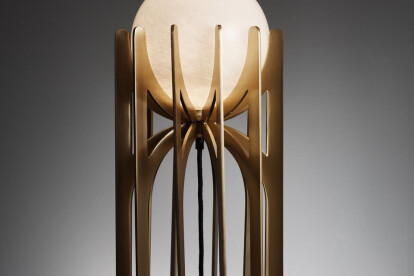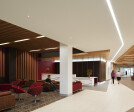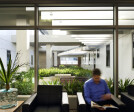Australia
An overview of projects, products and exclusive articles about australia
News • News • 15 Apr 2022
25 best architecture firms in Melbourne
Project • By Sean Godsell Architects • Private Houses
Carter Tucker House
Product • By ILANEL Design Studio • Saturn
Saturn
Project • By Fender Katsalidis • Apartments
Paragon
Project • By Christopher Polly Architect • Private Houses
National House
News • News • 21 Jan 2021
Ciasa Le Fiun employs form and materials to integrate with South Tyrol building traditions
News • News • 18 Nov 2020
Perforated façade of infill house enlivens an urban Sydney street
Project • By Kensit Architects • Private Houses
Googong House
News • Innovations • 20 Jul 2020
Three Stories North house fosters strong links to its original industrial character
News • Innovations • 17 Jul 2020
‘The Good Life’ embodied in the design of this simple yet highly functional suburban home
Project • By Canopy Fitouts • Offices
Shopping Links
Product • By ILANEL Design Studio • Stella
Stella
Project • By Kensit Architects • Private Houses
Carrick Residence
Project • By Kensit Architects • Private Houses
Narrabundah Additions & Alterations
Project • By dwp | design worldwide partnership • Hospitals






