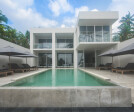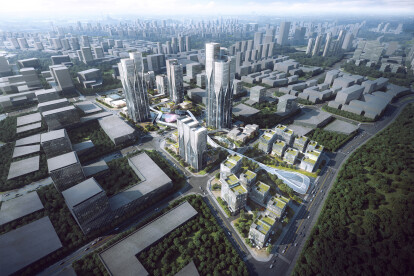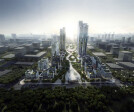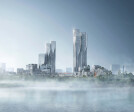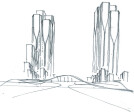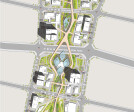Asia
An overview of projects, products and exclusive articles about asia
Project • By LAAB Architects • Libraries
Asia Art Archive
Project • By a-designstudio • Private Houses
The Summer House
Project • By ACPV ARCHITECTS Antonio Citterio Patricia Viel • Apartments
Treasure Garden
Project • By Squire & Partners • Primary Schools
Cambodia Agriculture & Technology Centre
Project • By zero space architects & planners • Urban Green Spaces
art walk
Project • By Aedas • Exhibition Centres
Vanke Tianfu Cloud City
Project • By Studio Raphael Cohen • Offices
Lautman Fund Offices
Project • By MAD Architects • Cultural Centres






