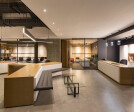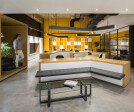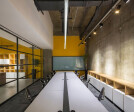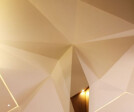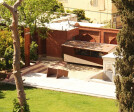Ashari architect
An overview of projects, products and exclusive articles about ashari architect
Project • By AshariArchitects • Offices
HonarShahre Aftab Cineplex / Office
Project • By AshariArchitects • Bars
Daarbast Cafe
Project • By AshariArchitects • Cultural Centres
Hafezieh prayer room
Project • By AshariArchitects • Apartments
7:37' House & Studio
Project • By AshariArchitects • Apartments
Maternal House( خانه مادری )
Project • By AshariArchitects • Housing
Qasr dasht Villa
Project • By AshariArchitects • Bars
Triangle Café
Project • By AshariArchitects • Bars
Conex Café
Project • By AshariArchitects • Apartments
Gheisizadeh Residential Apartment
Project • By AshariArchitects • Apartments
Safari Residential Apartment
Project • By AshariArchitects • Apartments

