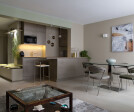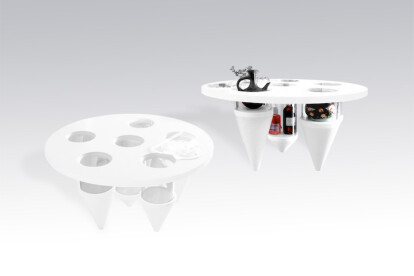Arredamento
An overview of projects, products and exclusive articles about arredamento
Project • By Stefano Sanfilippo • Apartments
Casa C.A.F.I.
Project • By Flussocreativo Design Studio • Private Houses
VERVE
Project • By Annalisa Carli Architetto • Residential Landscape
1922
Project • By Denis Dino Bassani • Apartments
Apartment LR
Project • By IMA Interiors • Apartments
Parisian apartment
Project • By IMA Interiors • Apartments
Parisian Apartment
Product • By Lulghennet Teklè studio • Stalattite




























