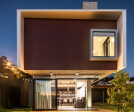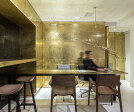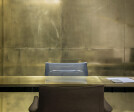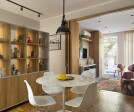Arquitetura brasileira
An overview of projects, products and exclusive articles about arquitetura brasileira
Project • By Hype Studio • Restaurants
Brava Gastrobar
Project • By Projeto Ponto • Offices
Mi9 Comunicação
Project • By Michel Macedo Arquitetos • Private Houses
RG House
Project • By SAINZ arquitetura • Offices
Clinica L´Or
Project • By FPR Studio • Apartments
Apartment Pinheiro Guimarães
Project • By FPR Studio • Apartments
Apartment Gloria
Project • By Rede Arquitetos • Universities
UFC Russas
Project • By Studio Otto Felix • Bars







































