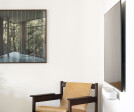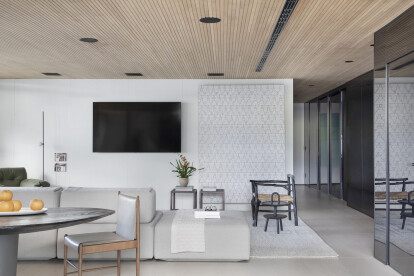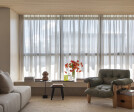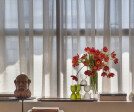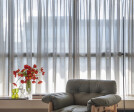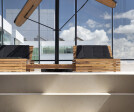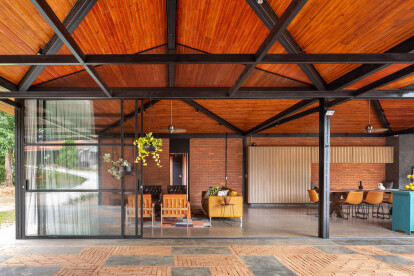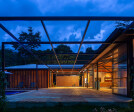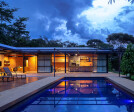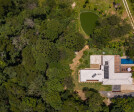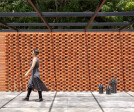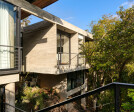Arquitetura brasileira
An overview of projects, products and exclusive articles about arquitetura brasileira
Project • By Rodrigo Biavati Arquitetos Associados • Offices
The New Headquarters: Morro Vermelho
Project • By Pietro Terlizzi Arquitetura • Apartments
Duplex Ipiranga
Project • By Pietro Terlizzi Arquitetura • Apartments
Apartamento Brooklin
Project • By Pietro Terlizzi Arquitetura • Apartments
Apartamento Perdizes
Project • By Pietro Terlizzi Arquitetura • Apartments
Apartamento Faria Lima
Project • By Pietro Terlizzi Arquitetura • Apartments
Apartamento tito 01
Project • By Pietro Terlizzi Arquitetura • Apartments
Apartamento V House
Project • By Pietro Terlizzi Arquitetura • Apartments
Apartamento Muxarabi
Project • By SAINZ arquitetura • Apartments
Cobertura Bloco B
Project • By studio mk27 • Private Houses
Flag House
Project • By Salamanca Arquitetos • Private Houses
Casa Panambi
Project • By Ateliê Monolito • Private Houses
BRICKS HOUSE
Project • By Tetro • Private Houses
Café House
Project • By Humberto Hermeto • Private Houses
FR House
Project • By Hype Studio • Restaurants



