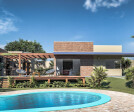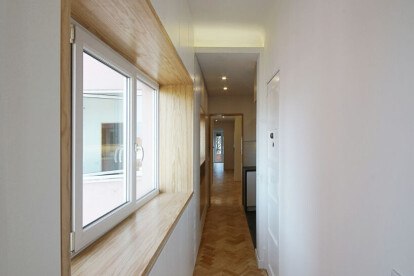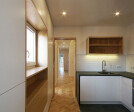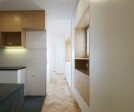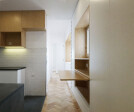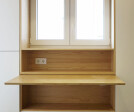Arquitetura
An overview of projects, products and exclusive articles about arquitetura
Project • By Pietro Terlizzi Arquitetura • Apartments
Duplex Ipiranga
Project • By Pietro Terlizzi Arquitetura • Apartments
Apartamento V House
Project • By J.A. Becker Arquitetura e Construções • Private Houses
CASA RD
Project • By Hype Studio • Restaurants
Brava Gastrobar
Product • By Grupo Navarra • N14200
N14200
Project • By Grupo Navarra • Laboratories
Fairjourney Biologics
Project • By Mário Martins Atelier • Private Houses
Casa 27
Project • By AM-arqstudio • Private Houses
casa 15
Project • By Galeria Gabinete • Housing
House DP
Project • By Murat Gedik • Offices
FRAGTAL TOWER
Project • By Projeto Ponto • Offices
Mi9 Comunicação
Project • By Studio Engenharia • Private Houses
Casa Andrade
Project • By spacelovers • Apartments
Remodelação apartamento Penha de França em Lisboa
Project • By Kais El Askri Architects • Individual Buildings

























































