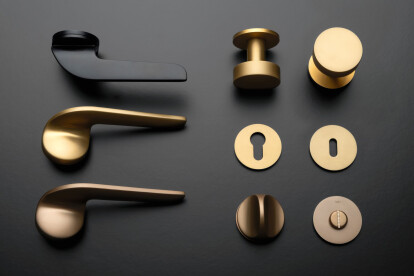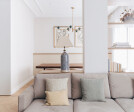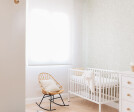Arquitectura moderna
An overview of projects, products and exclusive articles about arquitectura moderna
Project • By Casas inHAUS SL • Private Houses
Luxury modular house in Barcelona with an overhang
Project • By Casas inHAUS SL • Private Houses
Modern mediterranean villa in Valencia
Project • By domenack arquitectos • Housing
G2 House
Project • By Boiken Developments • Private Houses
Villa E, Kep Merli
Project • By Articolo Studios • Private Houses
JSS Residence
UP&DOWN
Project • By Franta Group • Apartments
Żorro
Project • By Destudio Arquitectura • Apartments
HOUSE | CASA EN GORGOS
Project • By 33BY Architecture • Private Houses
SOPOT house
Project • By 33BY Architecture • Private Houses
Twin House UA
Project • By Destudio Arquitectura • Apartments
HOUSE | CASA EN EL ENSANCHE
Project • By Estudio PK • Housing
Casa Sakura
Project • By ZCB Arquitectos • Distribution Centres
LOCAL COMERCIAL AUTOBOUTIQUE AM
Project • By ZCB Arquitectos • Apartments
CASA ML
Project • By ZCB Arquitectos • Apartments




































































