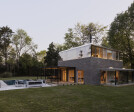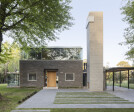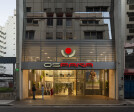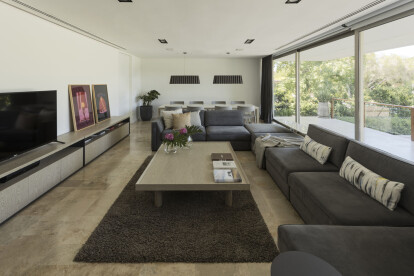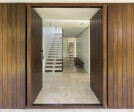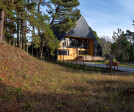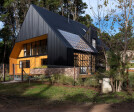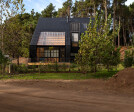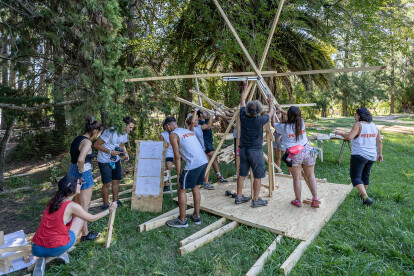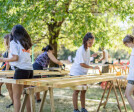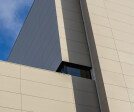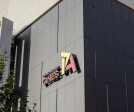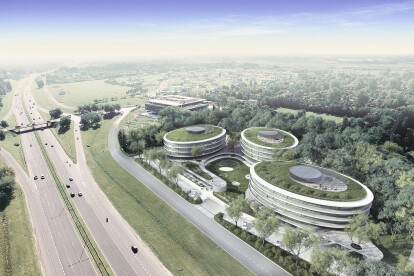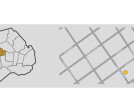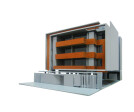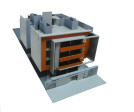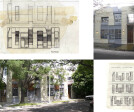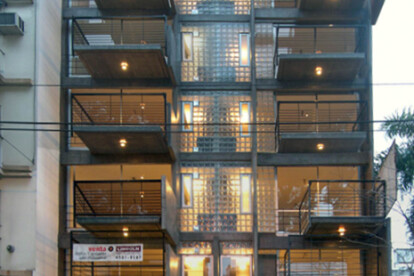Argentina
An overview of projects, products and exclusive articles about argentina
Project • By VAMO • Apartments
Paraguay32
Project • By Daniel Canda arquitecto • Private Houses
Cabin 192
Project • By Daniel Canda & Asociados • Offices
OSPAÑA Obra Social Headquarters
News • News • 16 Nov 2023
25 best architecture firms in Argentina
Project • By Fallone • Private Houses
House at El Alfalfar
Project • By Estudio Galera Arquitectura • Private Houses
CMMY House
Project • By Hello Wood • Universities
SUPERPOSICIÓN - HELLO WOOD ARGENTINA 2020
Project • By PORCELANOSA • Shopping Centres
Paseo Aldrey – Cultural & shopping centre
Project • By Estudio Galera Arquitectura • Private Houses
Basque Pavilion
Project • By Estudio Galera Arquitectura • Private Houses
Casa Divisadero
Campus La Calandria
Project • By Estudio Moirë arquitectos • Residential Landscape
Lucerna House
Project • By FRAZZI ARQUITECTOS • Apartments
Lamarca Condo
Project • By FRAZZI ARQUITECTOS • Apartments
Sanabria Condo
Project • By FRAZZI ARQUITECTOS • Apartments








