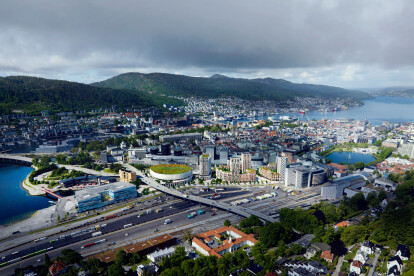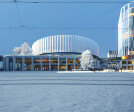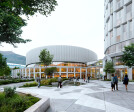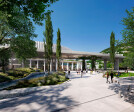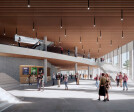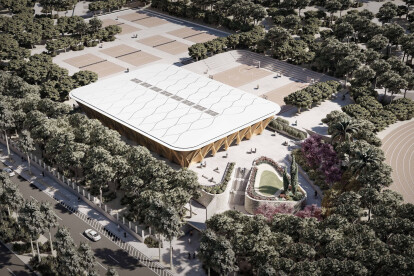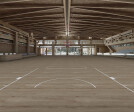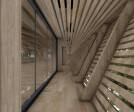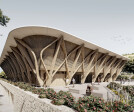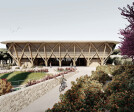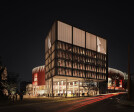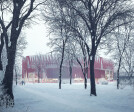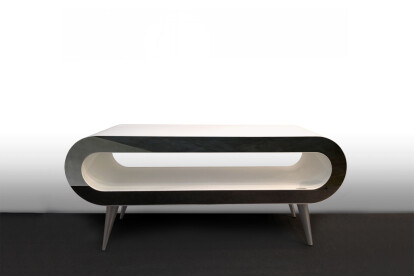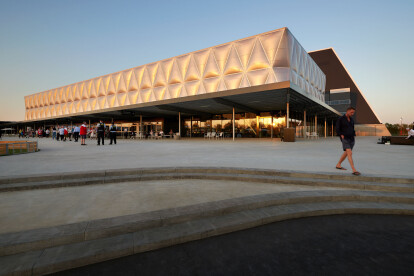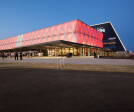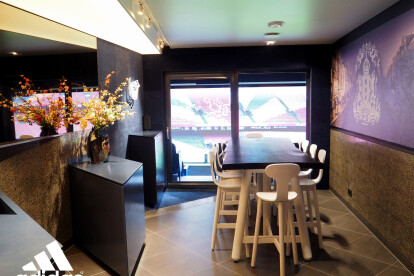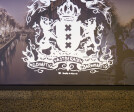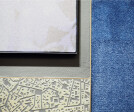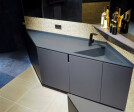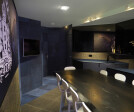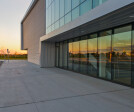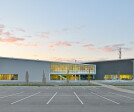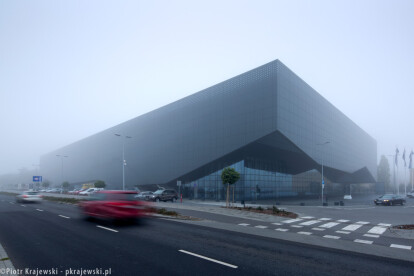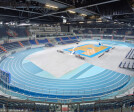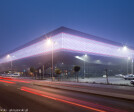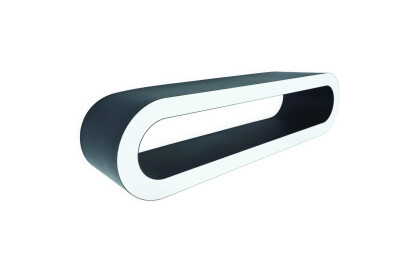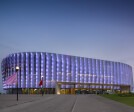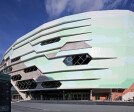Arena
An overview of projects, products and exclusive articles about arena
Project • By C.F. Møller Architects • Sports Centres
Bergen ByArena
Project • By KAAF I Kitriniaris Associates Architecture Firm • Sports Centres
Kyathos Mass Timber Arena
Project • By CHYBIK + KRISTOF ARCHITECTS & URBAN DESIGNERS • Hotels
Jihlava Multipurpose Arena
Product • By Foursteel • Arena Table
Arena Table
Project • By Cubo Arkitekter A/S • Trade Shows
MCH Arena
Project • By Jeroen de Nijs BNI • Bars
Adidas skybox, Amsterdam ArenA
Project • By Móz Designs • Stadiums
MGM Las Vegas T-Mobile Arena- VIP Lobby
Project • By dpai architecture inc • Sports Centres
HARRY HOWELL TWIN PAD ARENA
Project • By Piotr Krajewski - Architectural Photography • Sports Centres
Arena Toruń
Product • By Foursteel • Arena
Arena
Project • By Berger Arquitectos • Sports Centres
Luanda Multisports Pavilion
Project • By Tata Steel • Stadiums
Leeds Arena
Project • By GROHE • Sports Centres
