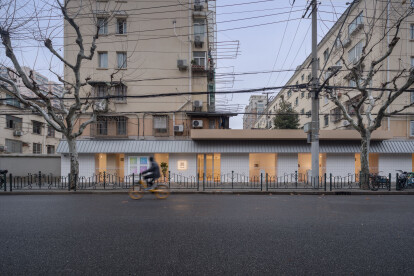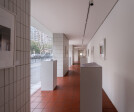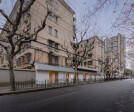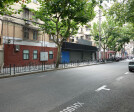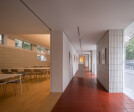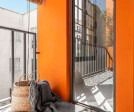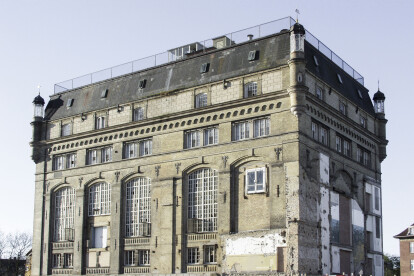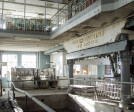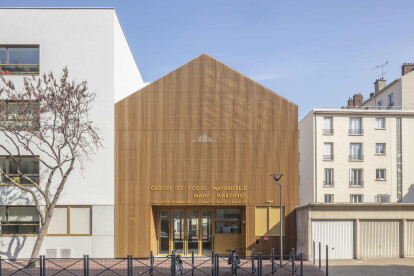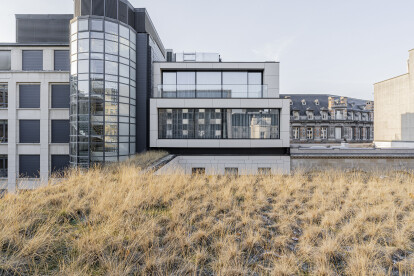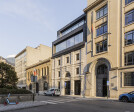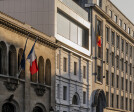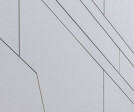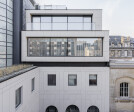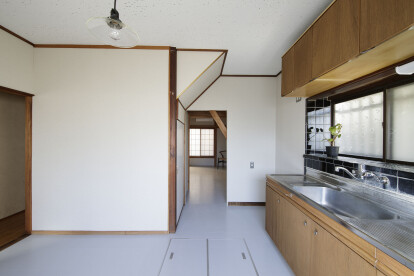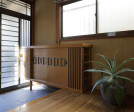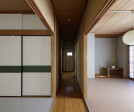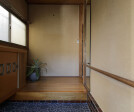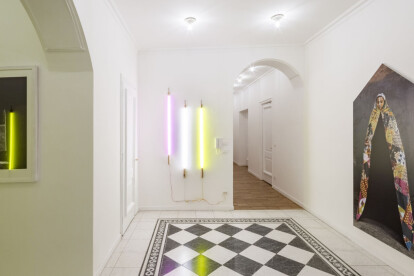Architecture renovation
An overview of projects, products and exclusive articles about architecture renovation
Project • By atelier mearc • Community Centres
Xietu Sub-District Kanghui Community Space
Project • By Darkefaza • Apartments
Rozan House
Project • By Vilhelm Lauritzen Architects • Offices
Tuborg Brewery
News • News • 18 Jul 2023
Antonio Virga Architecte renovates and extends a tired nursery school and crèche
Project • By crahayjamaigne • Housing
Gohe's house
Project • By VIVA Architecture • Offices
The Duke
Project • By zeropixel architects • Housing
Casa Coo
Project • By U.U Architecture • Private Houses
Lake house
Project • By Roovice • Private Houses
Oiso House
Project • By zuloark • Concert Halls
Casa delle Arti di Comacchio
Project • By Studio 3Mark • Offices
UFFICI OPERATIVI
Project • By Meireles Arquitectos • Private Houses
Cedofeita
Project • By FdMP architectes • Private Houses
White House
Project • By FdMP architectes • Shops
