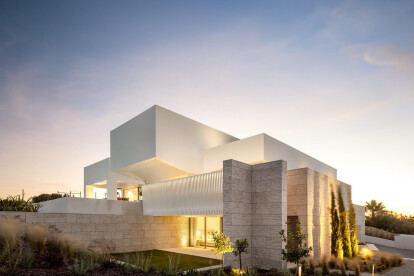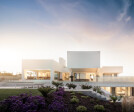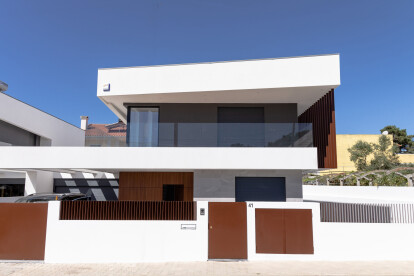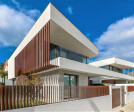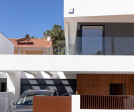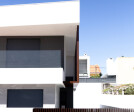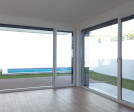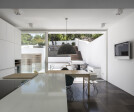Architecture portugal
An overview of projects, products and exclusive articles about architecture portugal
Project • By Mário Martins Atelier • Private Houses
Casa Lioz
Project • By PACHECOSANTOS • Apartments
Twin Houses
Project • By LIMIT architecture studio • Private Houses
Middleyard
Project • By MARLENE ULDSCHMIDT ARCHITECTS STUDIO • Private Houses
Casa Boa Esperança
Project • By MARLENE ULDSCHMIDT ARCHITECTS STUDIO • Hotels
Casa de Campo
Project • By MARLENE ULDSCHMIDT ARCHITECTS STUDIO • Private Houses
Casa Arco Iris
Project • By Estudio ODS Arquitectura • Private Houses
House ALM
Project • By PROMONTORIO • Private Houses
Casa da Volta
Project • By LIMIT architecture studio • Offices
Elements
Project • By Studio CAPN • Private Houses
Casa Amaro
Project • By MARLENE ULDSCHMIDT ARCHITECTS STUDIO • Private Houses
GALERIA VASCO DA GAMA 26
Project • By MARLENE ULDSCHMIDT ARCHITECTS STUDIO • Private Houses
CASA DA PAZ
Project • By Mjarc Arquitectos • Residential Landscape
Two Houses in Madalena -Architecture Project MJARC
Project • By MARLENE ULDSCHMIDT ARCHITECTS STUDIO • Private Houses
Casa 103
Project • By Louise Braverman Architect • Parks
