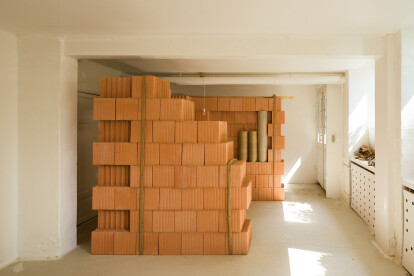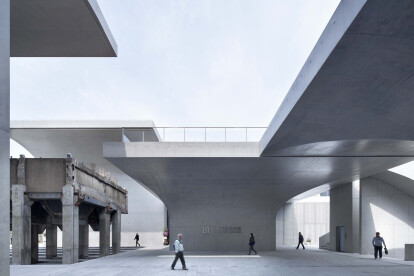Architecture exhibition
An overview of projects, products and exclusive articles about architecture exhibition
Project • By Indissoluble • Visitor Center
INTERACTIVE BOOK INSTALLATIONS
Project • By Indissoluble • Exhibition Centres
INTERACTIVE OLFACTORY INSTALLATION. SCENTED SHORES
Project • By grupoDEArquitetura • Exhibitions
à sombra do flamboyant | takeo sawada
News • News • 31 Jul 2023
“Reconceptualizing Urban Housing” focuses on the collective expertise of nine women-led architectural studios
News • Innovations • 4 Jul 2023
A new experimental group exhibition presents the building materials of tomorrow
Project • By Lascia La Scia • Showrooms
Domal Showroom, Milan
Project • By A61 Architectural bureau • Exhibition Centres
Si Hall
Project • By Giancarlo Zema Design Group • Coasts
GEN.O.A.
Project • By No So [No Office Studio] • Art Galleries
Perceived Space
News • News • 29 Oct 2021
Reuse, Renew, Recycle: Recent Architecture from China
Project • By Roman Izquierdo Bouldstridge • Exhibitions
Venice Architecture Biennial Exhibition - Torii
Project • By Nuvist Architecture and Design • Trade Shows
Okeana Multi-Use Structure by Nüvist
Project • By Aether Architects • Exhibitions
The Floor
News • News • 30 Mar 2021




















































